CALIFORNIA CONSTRUCTION NEWS – R.D. Olson breaks ground on 95-unit Riverside Seniors project
February 8, 2022
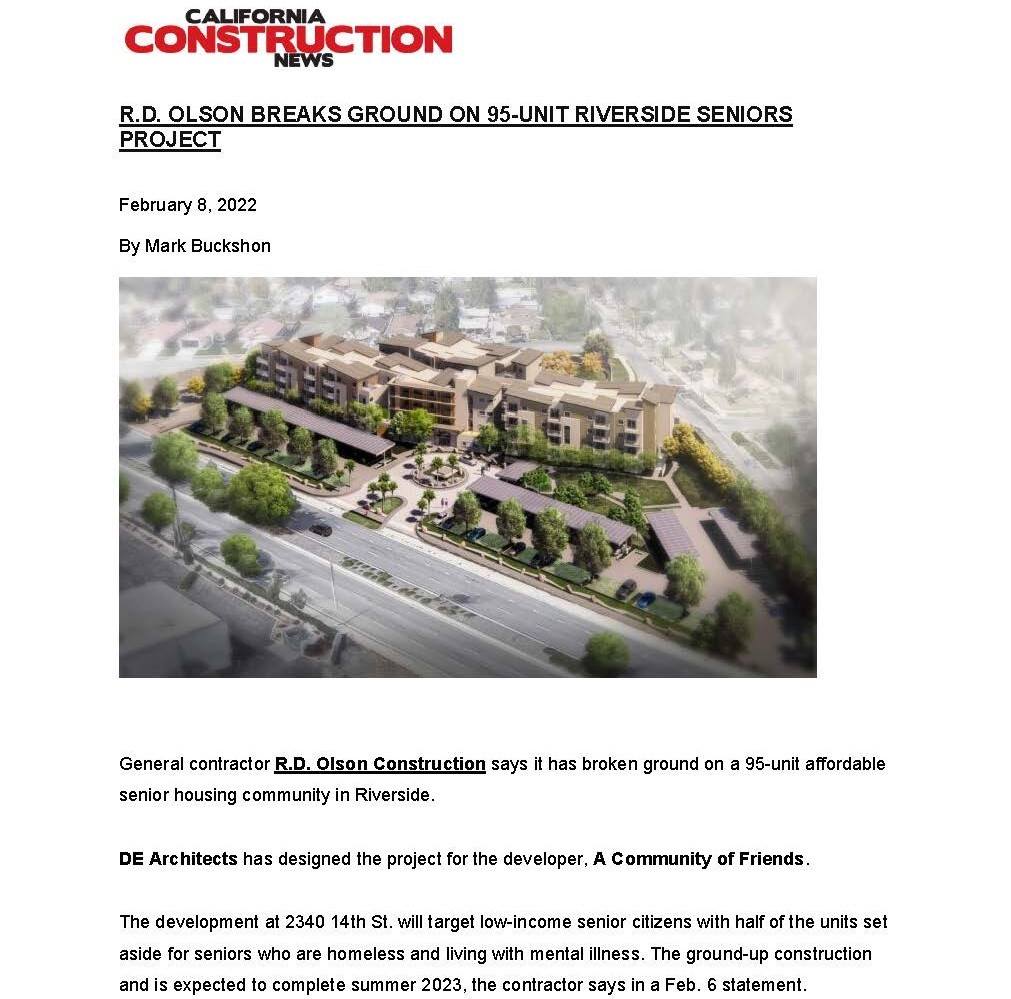
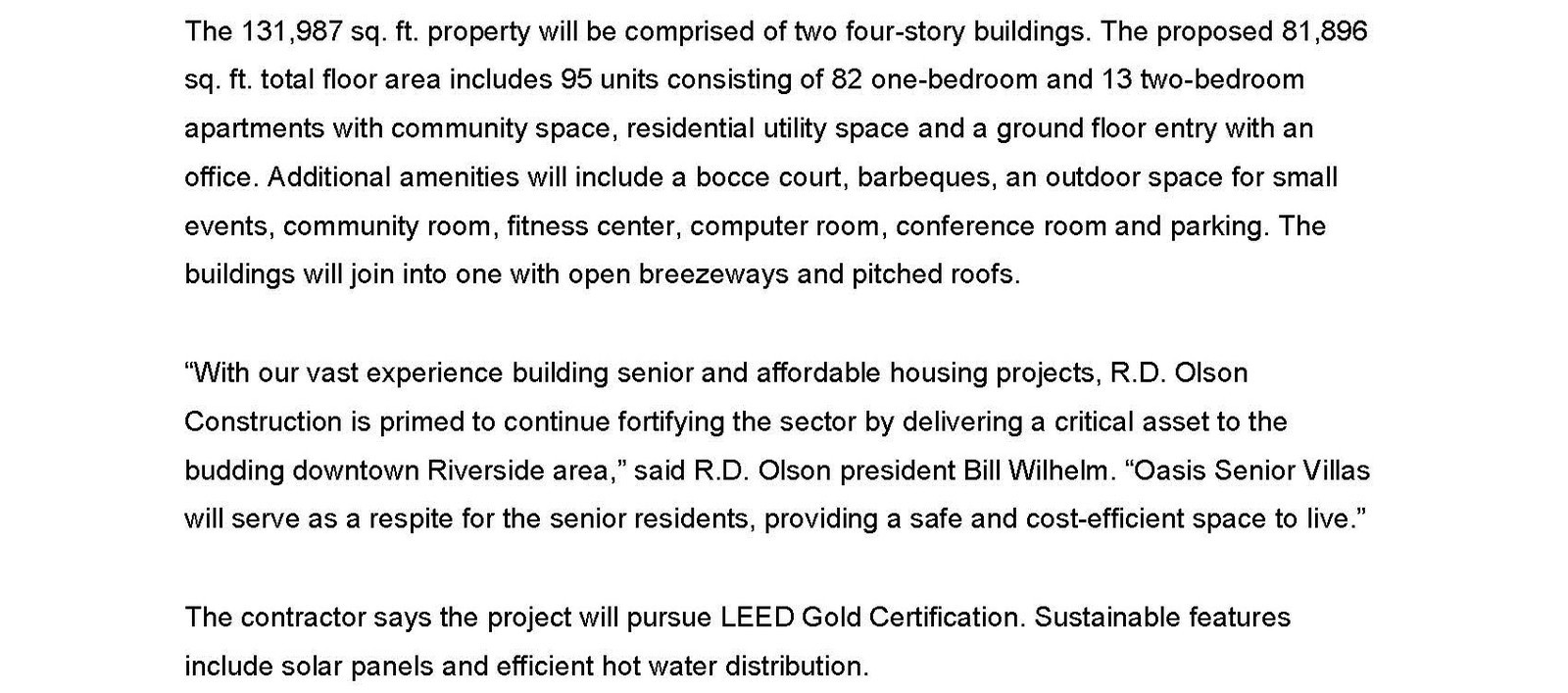
BUILDER AND DEVELOPER – R.D. Olson breaks ground on affordable housing community
January 7, 2022
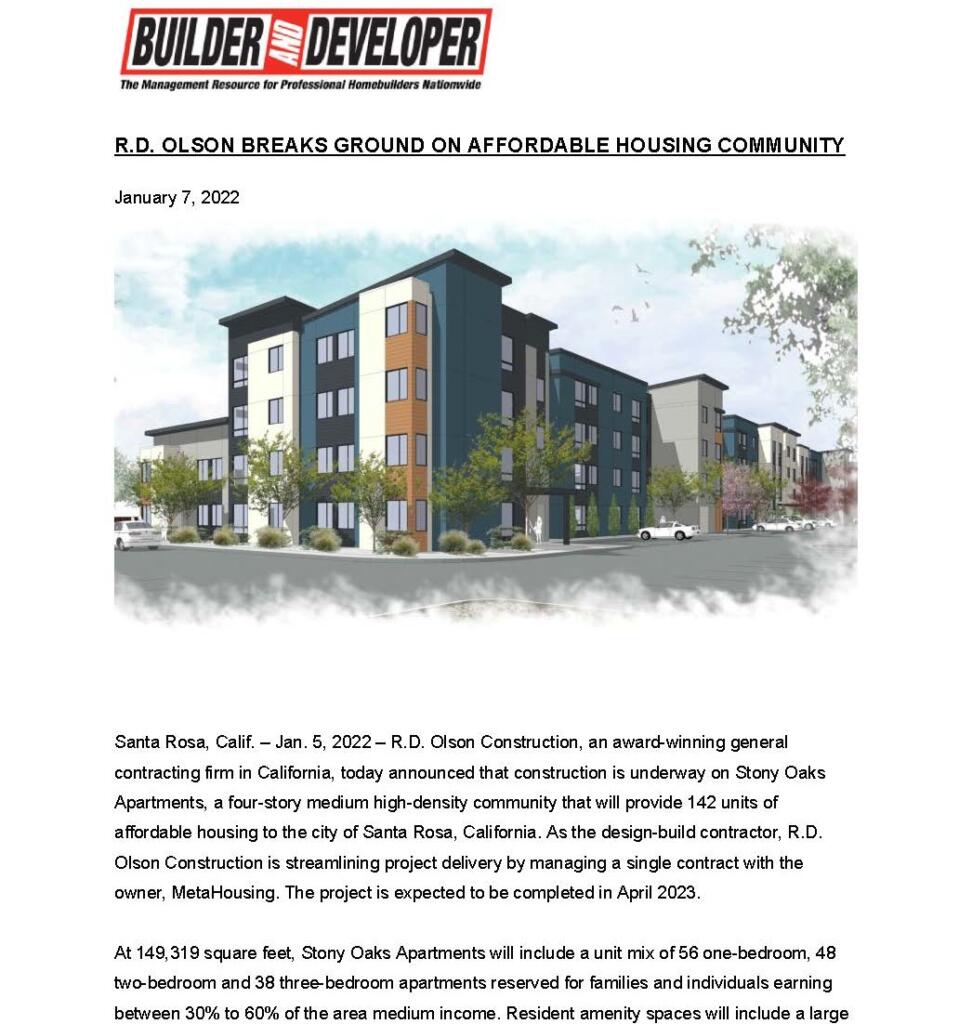
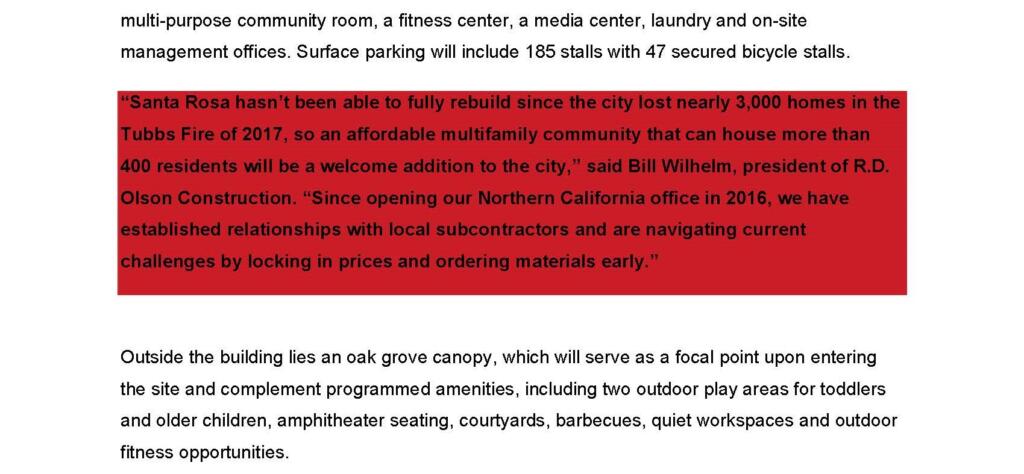
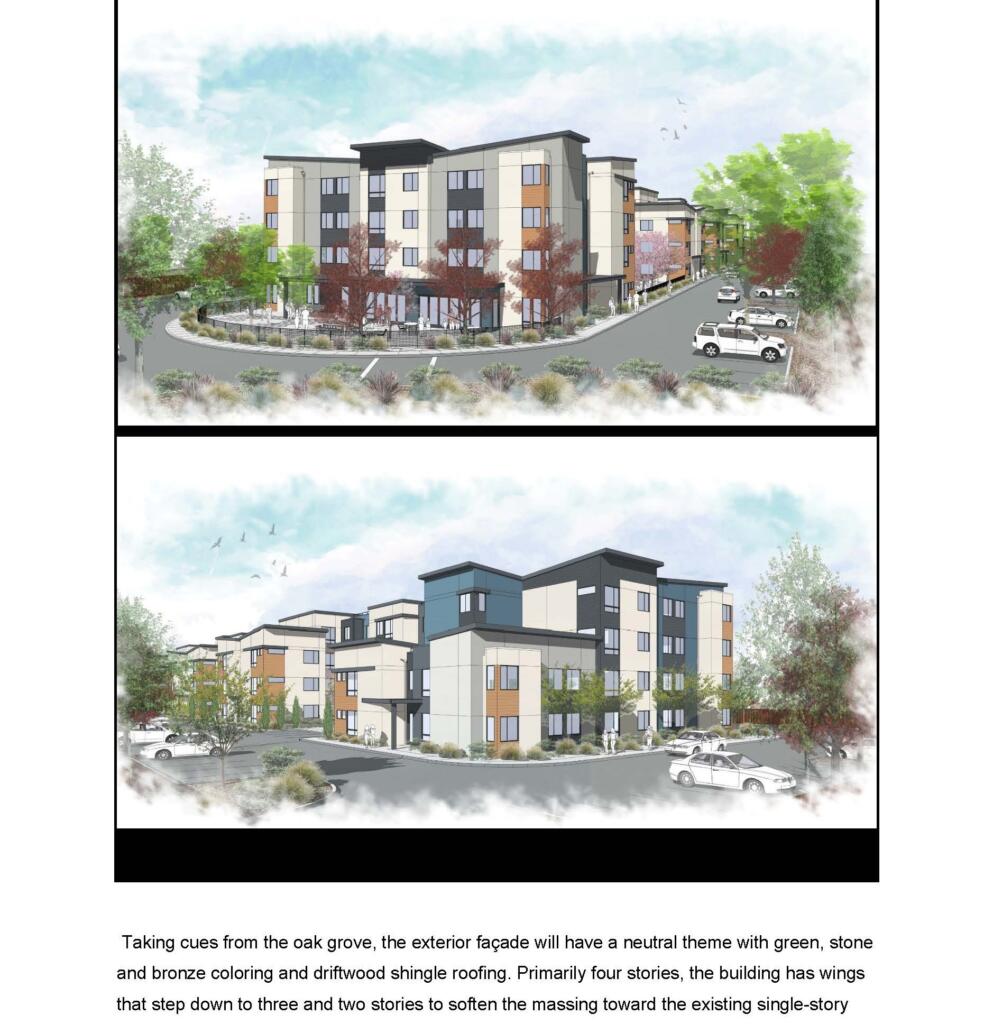
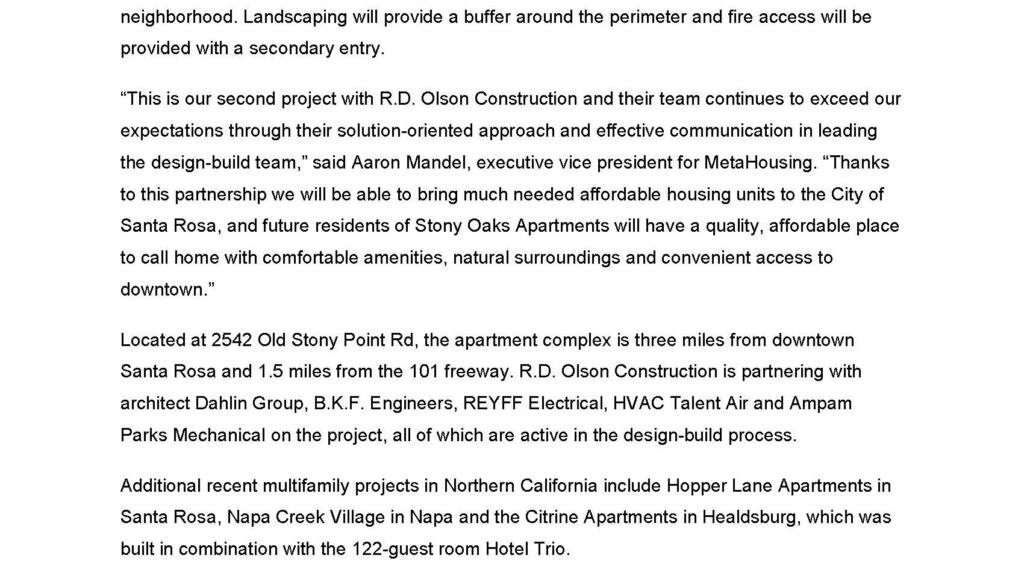
THE REGISTRY
December 7, 2021
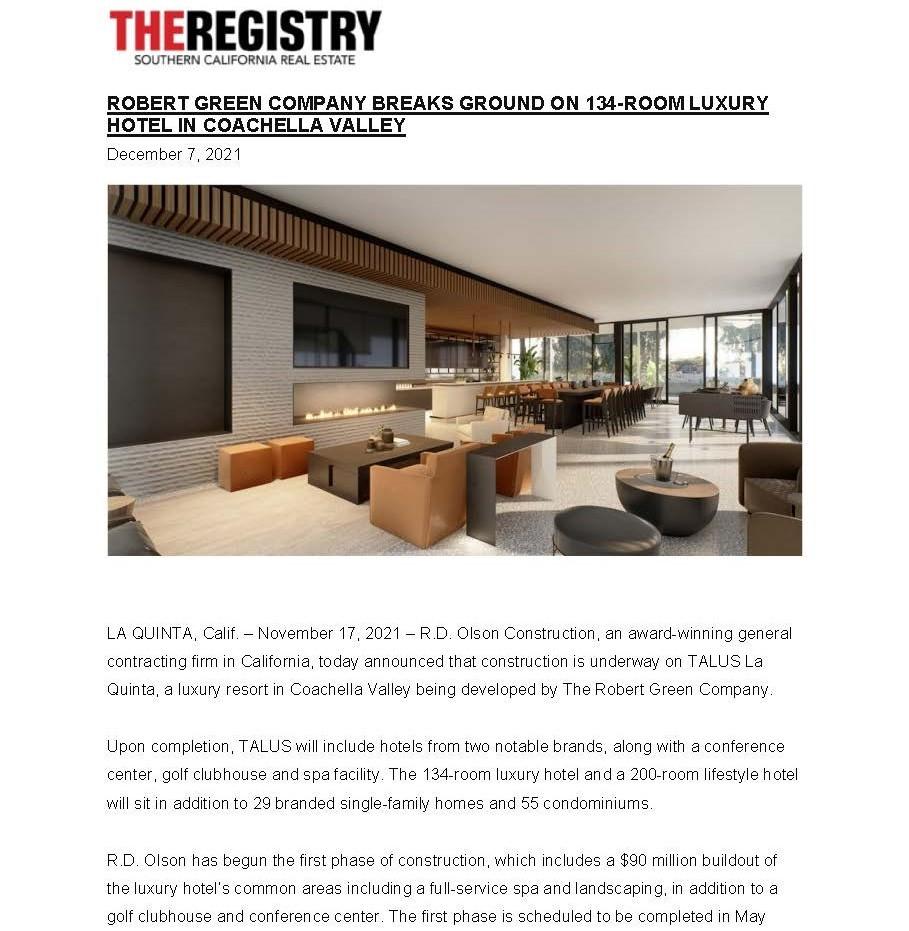
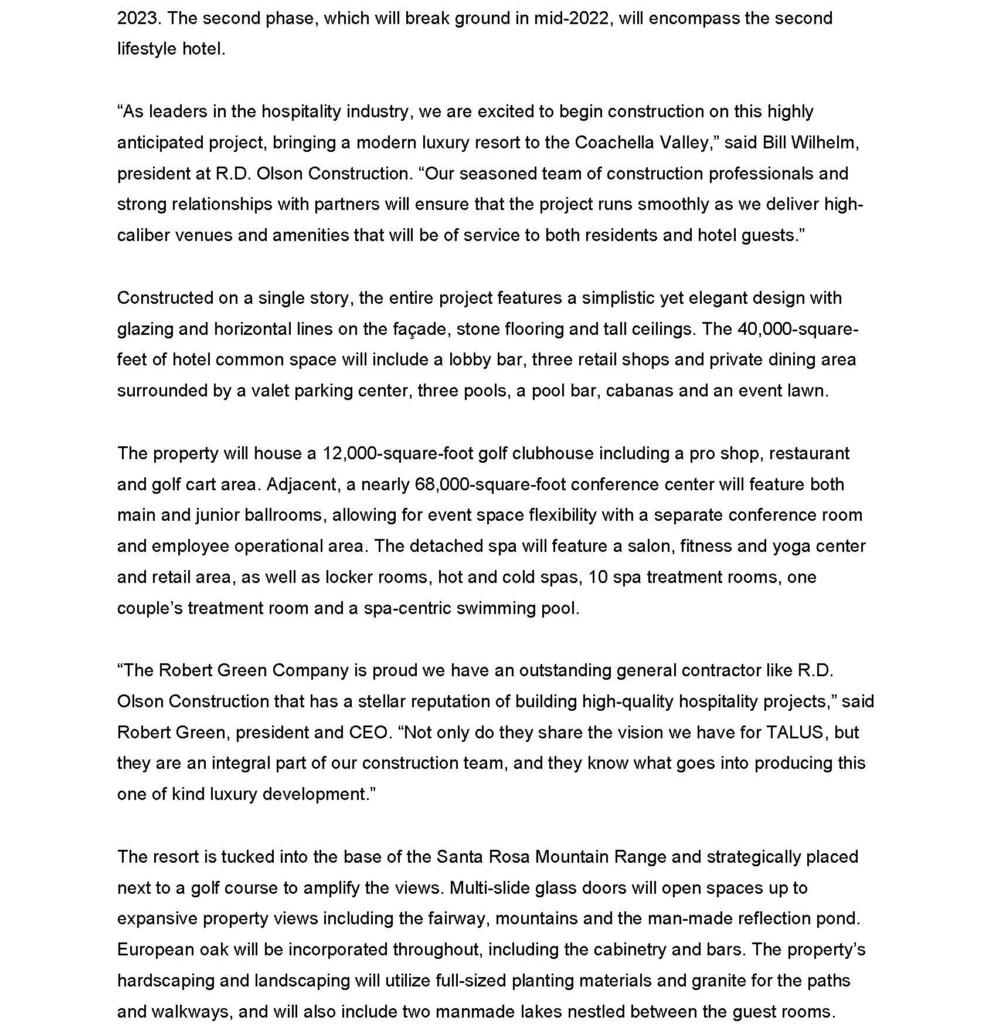
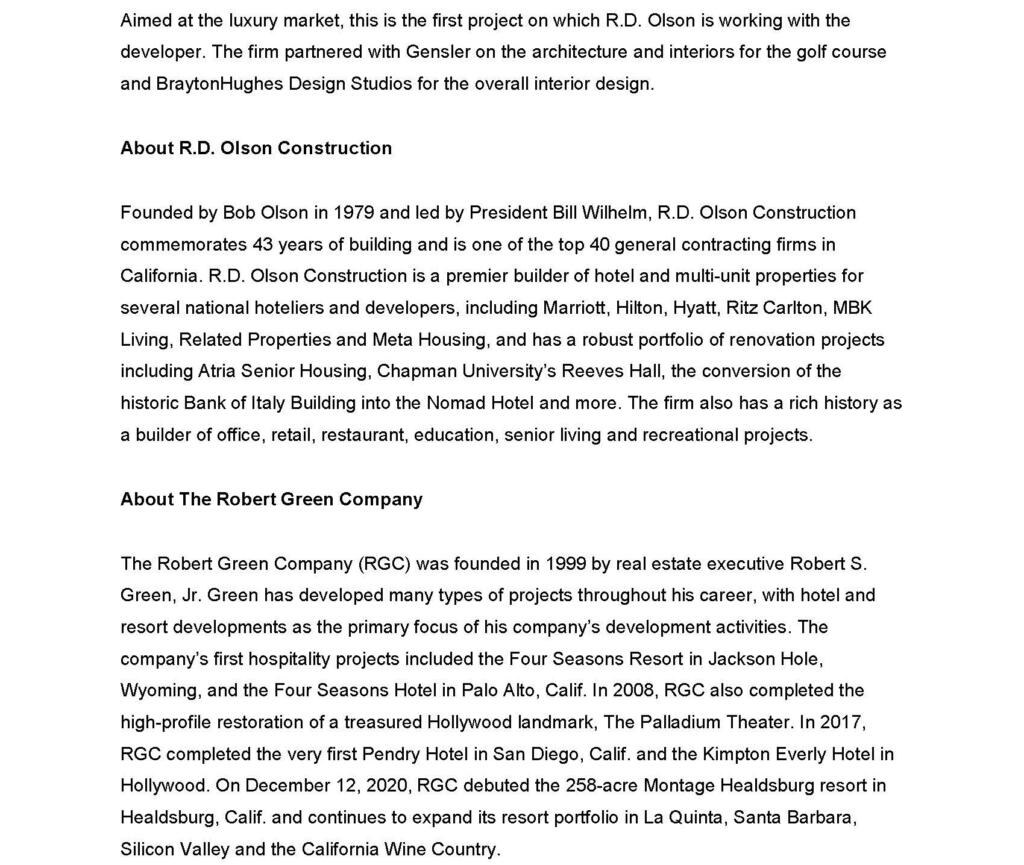
CALIFORNIA CONSTRUCTION NEWS ~ R.D. Olson Starts $90 Million Coachella Valley Resort
November 18, 2021
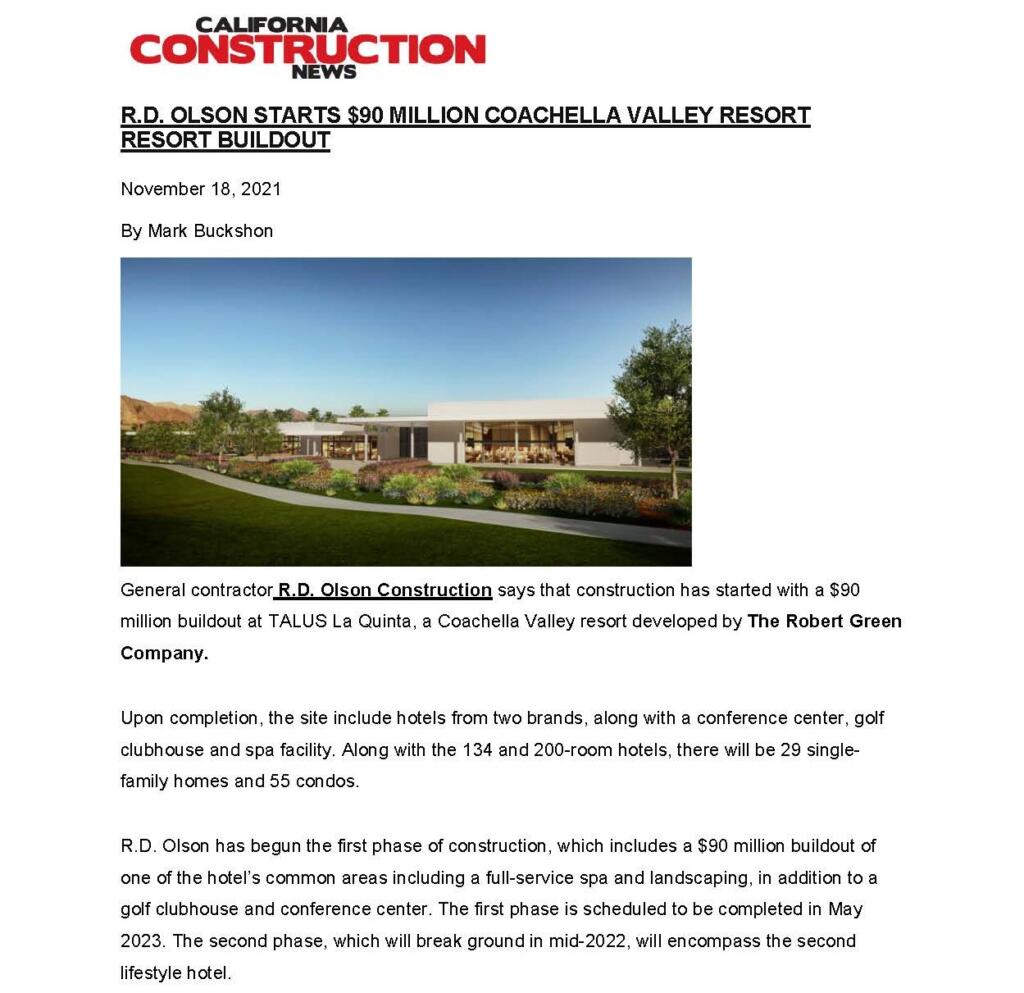
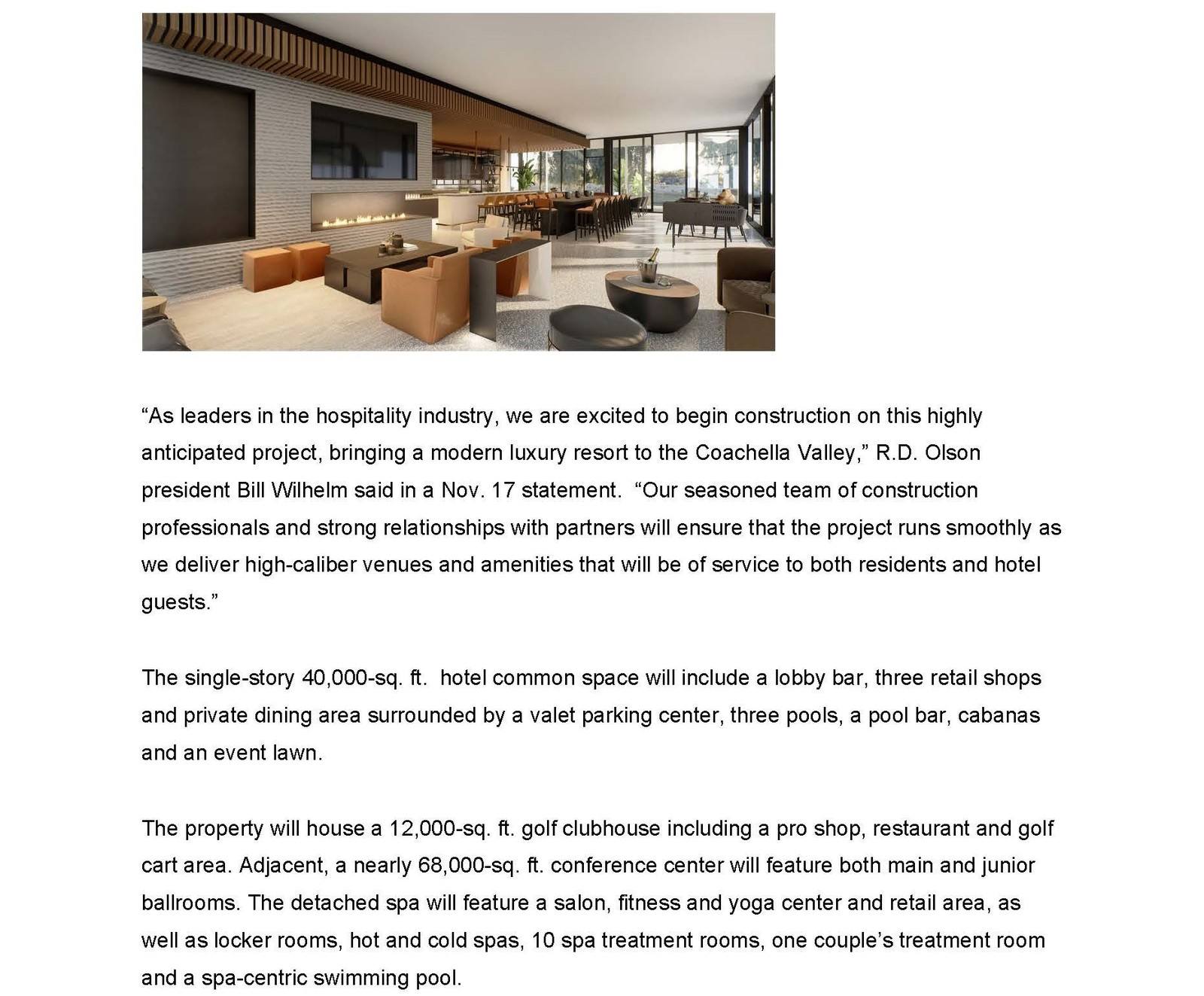

HOTEL ONLINE – R.D. Olson Construction breaks ground on Talus La Quinta in Coachella Valley
November 17, 2021
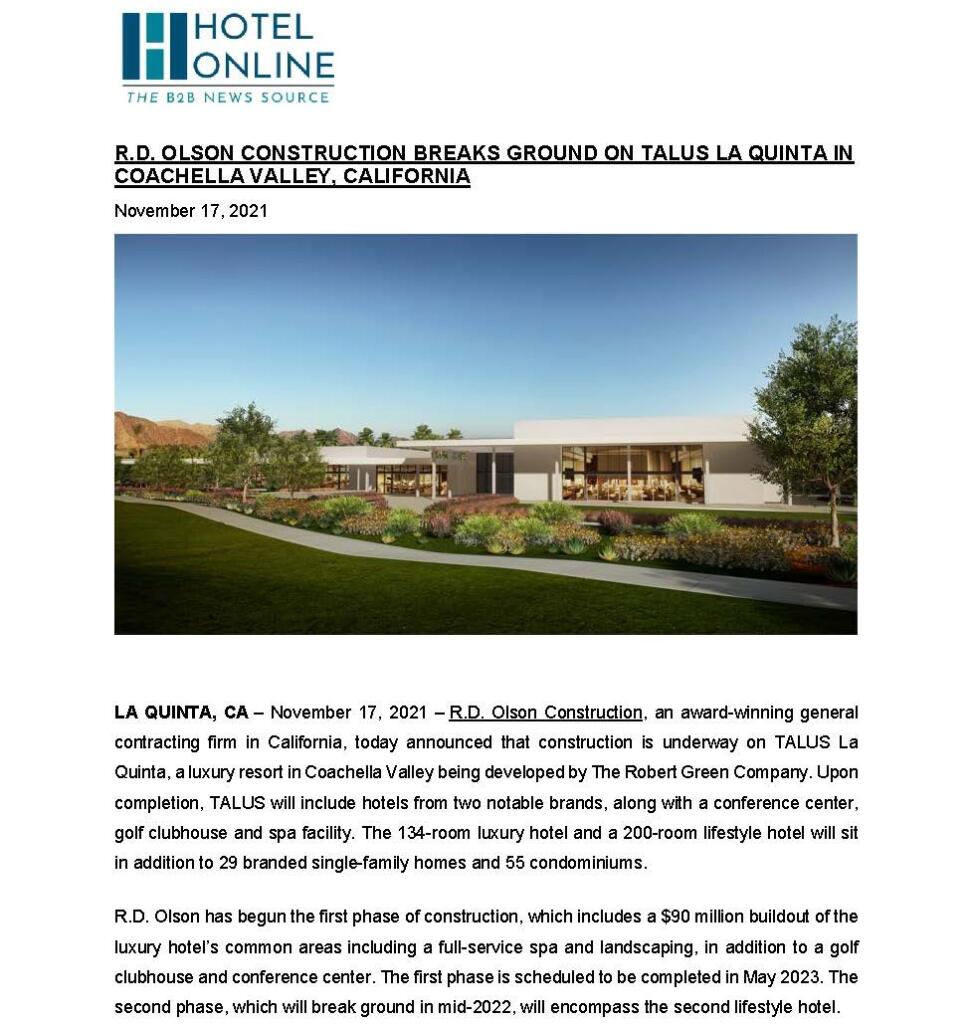
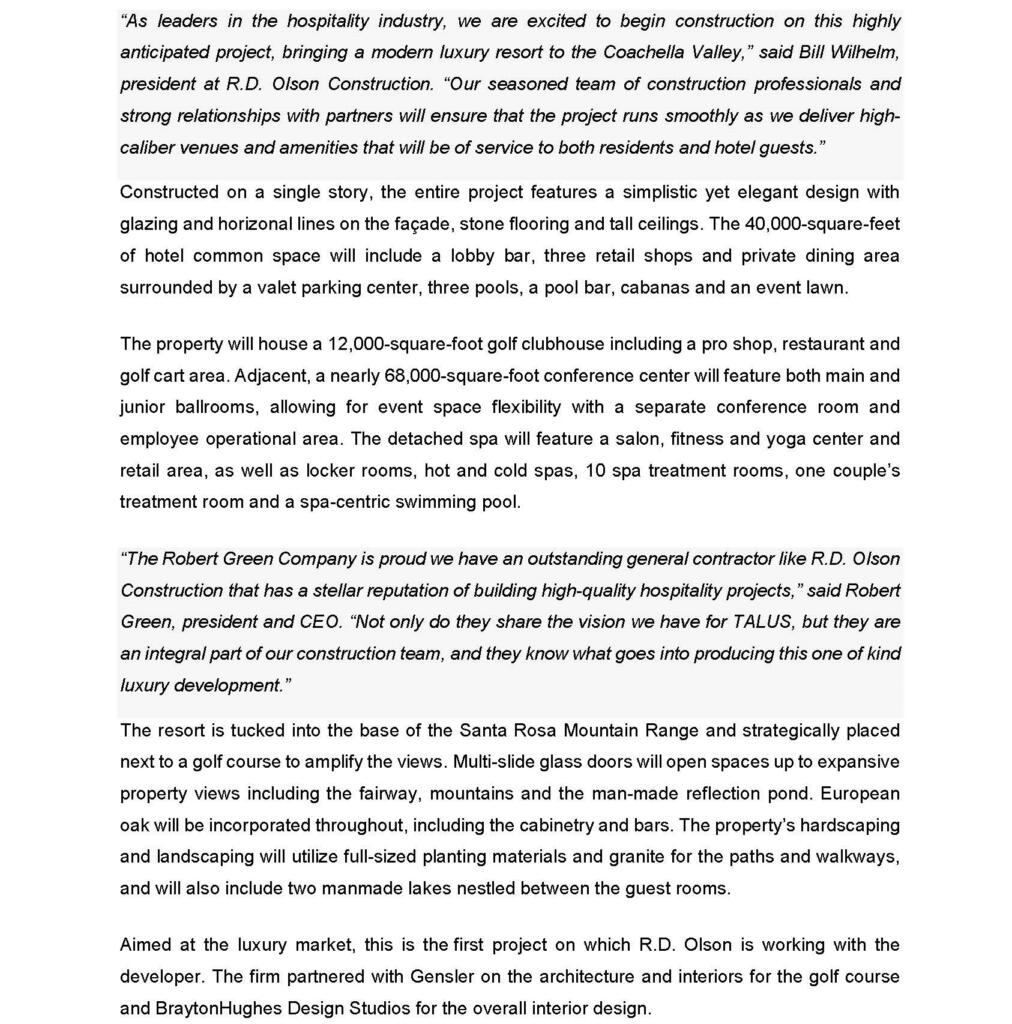
BISNOW ~ R.D. Olson Breaks ground on the KFA-designed West Carson Villas
November 15, 2021
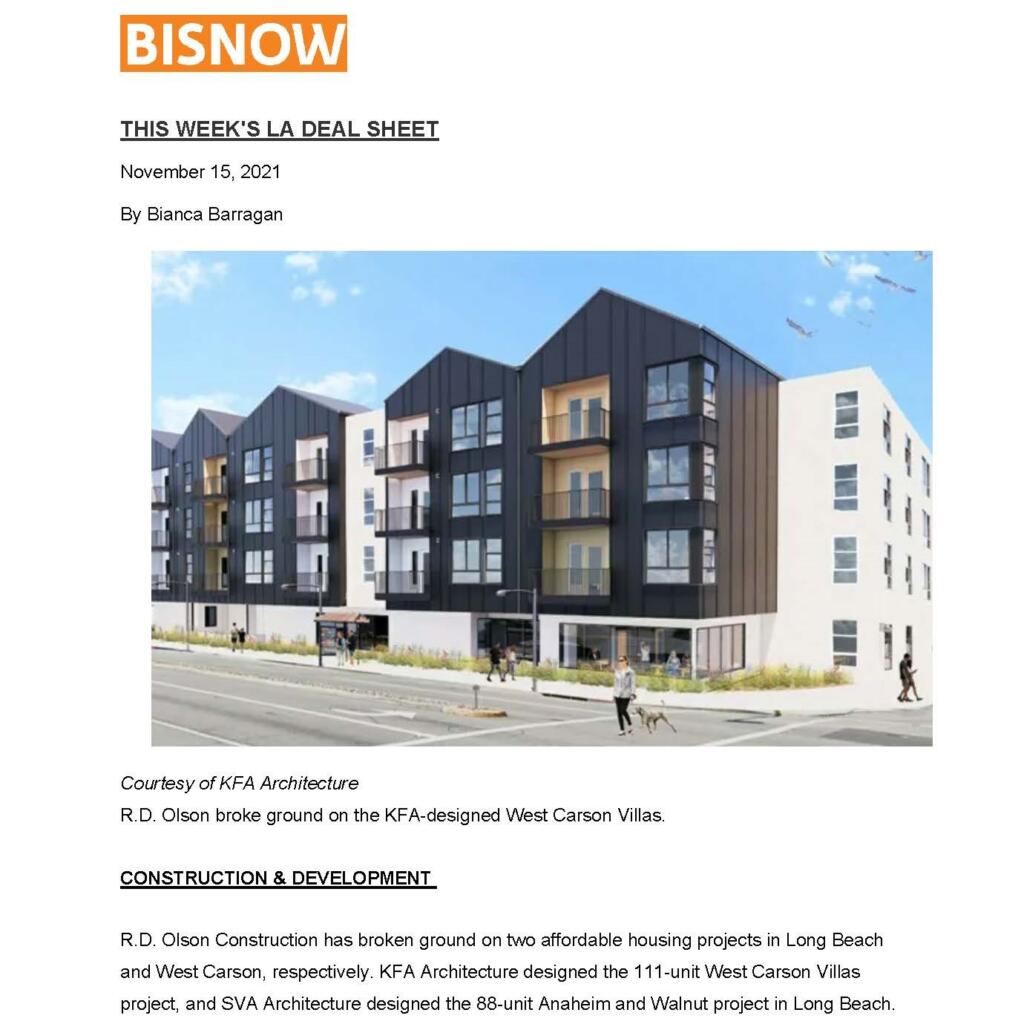
Facility Executive ~ R.D. Olson Breaks Ground on Senior Living Project
July 12, 2021

R.D. Olson Construction, a general contracting firm in California, announced the groundbreaking of Vistas at Glendora, a Clearwater Senior Living project, which is a 117-unit, 107,980-square-foot assisted living and memory care facility in the San Gabriel Valley area of Los Angeles County. Construction is expected to be complete in Fall 2022.
The senior living community will be comprised of 88 assisted living units and 29 memory care units, offering specialized care for people living with Alzheimer’s or another form of memory impairment. Residents will have the option of single or double occupancy rooms, with studios, one bedroom, and two bedroom room layouts available. Twenty-four-hour care and concierge services will be available for all residents.
“There is a significant shortage of senior living facilities in the Los Angeles area, and as the population ages the need for modern, highly amenitized facilities will continue to grow,” said Bill Wilhelm, president of R.D. Olson Construction. “Vistas at Glendora will provide excellent care for area seniors in an environment that is warm, welcoming, and complete with a wide variety of activities and amenities for residents to enjoy.”
Community amenities will include multiple dining venues, a wine vault, display kitchen, BBQ station, game room, theater, activity rooms, a lounge featuring a bar and piano, hair salon, state-of-the-art fitness center, art studio, four outdoor courtyards, and a variety of indoor and outdoor seating areas. Vistas at Glendora, a Clearwater Senior Living project, features a contemporary feel, with precast stone, brick veneer, and other modern design elements.
Located at 333 West Dawson Ave., the community is in close proximity to Los Angeles, the Inland Empire, and Orange County, allowing convenient access for friends and family visiting from throughout Southern California.
R.D. Olson Construction partnered with owner Clearwater Living, architecture firm AO, and interior designer Klang & Associates on the project.
Other senior living projects from R.D. Olson Construction include the $30 million renovation and construction of a new building for Atria Senior Living—a 1960s assisted living community in Newport Beach—and La Costa Glen, a Continuing Care Retirement Community in Carlsbad featuring independent living, assisted living, and skilled nursing offerings.
THE VISTAS AT GLENDORA FACILITY IN LOS ANGELES COUNTY IS EXPECTED TO BE COMPLETE IN FALL 2022
R.D. Olson Construction revives Napa Creek Village, a 48-unit multifamily housing community
May 25, 2021
Designed for sustainable living and to foster community, the apartment complex will feature solar panels, greywater recycling and a central courtyard
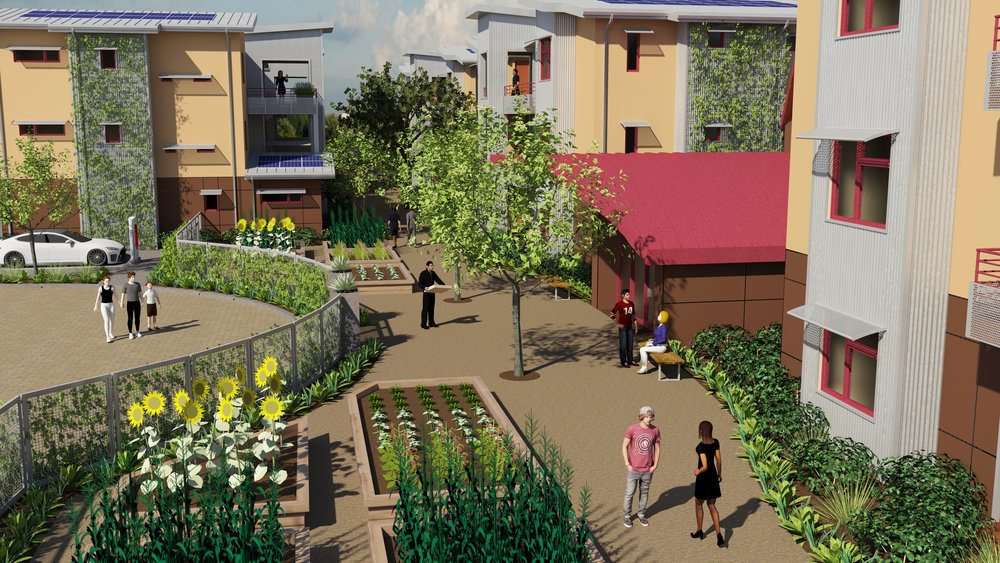 Napa, Calif. – May 25, 2021 – R.D. Olson Construction, an award-winning general contracting firm in California, commenced construction of Napa Creek Village, a long-anticipated 48-unit multifamily housing community in the heart of wine country. Located along Napa Creek on 2.5 acres, the community will include sustainable design features and bring affordable rental options to the high-cost-of-living area.
Napa, Calif. – May 25, 2021 – R.D. Olson Construction, an award-winning general contracting firm in California, commenced construction of Napa Creek Village, a long-anticipated 48-unit multifamily housing community in the heart of wine country. Located along Napa Creek on 2.5 acres, the community will include sustainable design features and bring affordable rental options to the high-cost-of-living area.
The 47,004 square-foot property will be comprised of nine buildings with 24 two-bedroom, 16 one-bedroom and eight studio options, several of which will be pre-furnished to serve the mobile business class. The property is expected to reach completion in November 2021.
Designed to foster community around a shared appreciation of eco-friendly living, the property features a central courtyard with barbecues and fire pits, meandering green landscaping irrigated by recycled greywater and a community building for resident activities. Residents will receive substantial energy savings from the installation of photovoltaic panels, while enjoying the convenience of carports, in-unit washers and dryers and modern technology.
“Having completed several projects in Napa Valley and the surrounding area over the past five years, R.D. Olson Construction is primed to offer our expertise for accelerated completion of Napa Creek Village,” said Bill Wilhelm, president at R.D. Olson Construction. “Our team is utilizing our deep knowledge of California Title 24 energy codes and materials sourcing to provide cost-efficient and time-saving solutions to bring this project to market in just six months.”
Napa Creek Village is located at 2614 First Street in Napa, California, next door to Napa Premium Outlets and just a mile from downtown Napa, a destination for shopping, dining and entertainment along the Napa River. R.D. Olson Construction is partnering with OSM Investment and LCA Architects on the project.
R.D. Olson Construction is also slated to begin a 142-unit affordable housing community in Santa Rosa titled Stony Oaks this August. Other recent multifamily projects in Northern California include the Citrine Apartments in Healdsburg, a 34-unit affordable housing community; Fairway Apartments, an 84-unit affordable housing community in San Jose; and Hopper Lane Apartments, a corporate-housing complex in Santa Rosa.
Hotel Management | Anaheim Resort Begins yearlong Renovation
May 21, 2021
By Jena Tesse Fox for Hotel Management
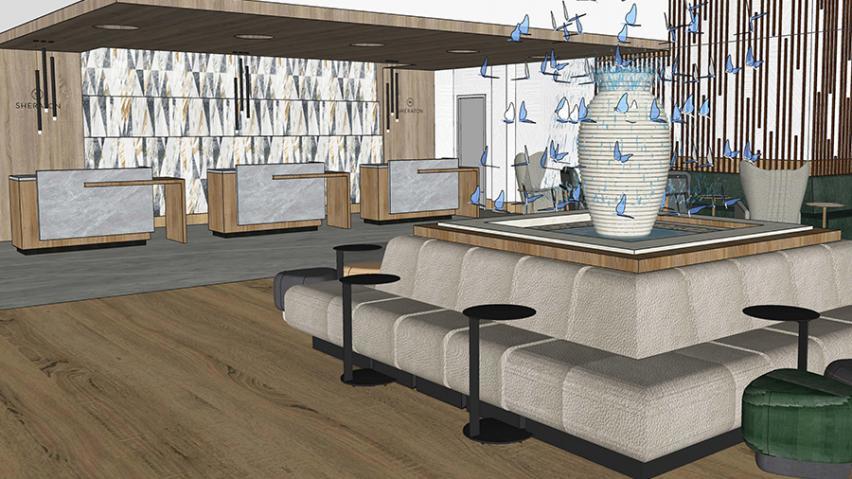
The renovation of the Sheraton Park Hotel at the Anaheim Resort in Anaheim, Calif., will include a full modernization of the guestrooms as well as improvements to the common areas. (R.D. Olson Construction)
Contracting firm R.D. Olson Construction has kicked off the remodel of the Sheraton Park Hotel at the Anaheim Resort in Anaheim, Calif. The renovation will include a full modernization of the guestrooms as well as improvements to the common areas. The hotel was originally constructed in the 1970s, so the remodel will modernize the property and bring it up to current brand standards following its recent acquisition by Taconic Capital Advisors. The project is slated for completion in Q2 2022.
The 270,000-square-foot renovation project will update the hotel’s 498 guestrooms and add two additional rooms, for a total of 500 rooms. The room types available to guests will comprise 10 suites, 99 king rooms and 391 double queen rooms. The lobby, restaurant, meeting rooms, ballroom, lobby bar, fitness room, Sheraton Club Lounge and other common areas will also get updates, as will some limited exterior areas.
“R.D. Olson Construction has strategically planned a phased remodel to ensure that the project has minimal impact to guests, staff and visitors to the Sheraton at the Park Anaheim,” said Bill Wilhelm, president of R.D. Olson Construction. “We have extensive experience conducting renovations while hotels remain fully operational and look forward to partnering with Taconic Capital to complete this revitalization project while guests continue to enjoy all that the hotel has to offer.”
The hotel is within walking distance to Disneyland Resort.
In addition to Taconic Capital, R.D. Olson Construction is partnering with architecture firm Melzer Deckert Ruder Architects and construction manager Cumming on the project.
Other recent hotel renovation projects from R.D. Olson Construction in California include an 10,000-square-foot lobby remodel at the Westin Downtown Long Beach; the renovation of the Kimpton Hotel Wilshire, a 41,900-square-foot boutique hotel in Los Angeles; and the full modernization of the Howard Johnson Anaheim Hotel and Water Playground in Disneyland’s Resort District.
R.D. Olson Construction Breaks Ground on 64-unit Affordable Housing Community in South Los Angeles
April 27, 2021
West Terrace to provide low-cost housing option near Inglewood's SoFi Stadium
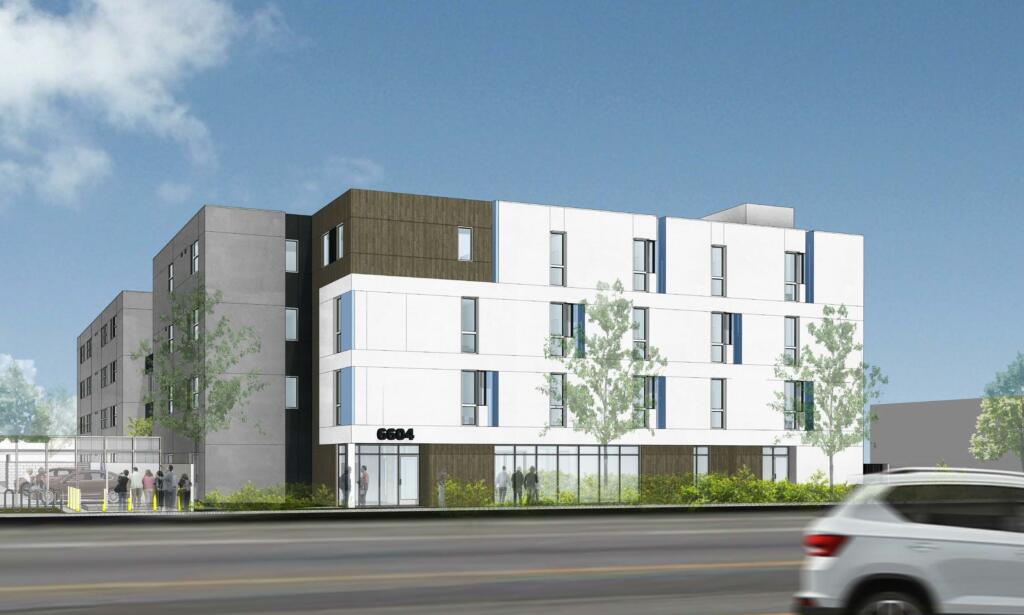 Los Angeles – April 27, 2021 – R.D. Olson Construction, an award-winning general contracting firm in California, today announced the groundbreaking of West Terrace, a 64-unit, four-story sustainable housing community in South Los Angeles. The wood frame apartments are designed to achieve LEED Gold certification, and construction is expected to complete in Summer 2022.
Los Angeles – April 27, 2021 – R.D. Olson Construction, an award-winning general contracting firm in California, today announced the groundbreaking of West Terrace, a 64-unit, four-story sustainable housing community in South Los Angeles. The wood frame apartments are designed to achieve LEED Gold certification, and construction is expected to complete in Summer 2022.
Totaling 52,300 square feet, West Terrace will offer 14 studio, 29 one-bedroom, 20 two-bedroom and one three-bedroom options. Amenities include a community room, laundry facility, BBQ grills, a playground, bike storage, interior courtyard and community garden where residents can plant their own fruits, vegetables and flowers. The LEED Gold certification will be achieved though sustainable construction materials, water efficient drainage and landscaping and other sustainable features.
“Los Angeles is experiencing a lack of supply across all multifamily types, but the need is particularly strong in the affordable space,” said Bill Wilhelm, president of R.D. Olson Construction. “We are proud to partner with A Community of Friends to bring 164 new low-cost units to an area that is growing extremely quickly.”
Located at 6576 Southwest Blvd. in South Los Angeles, the community will be located near a new Metro station for easy transit access as well as SoFi Stadium – a new sports and entertainment destination in Inglewood. Previously, the two lots housed an industrial site.
R.D. Olson Construction is partnering with A Community of Friends, a nonprofit developer with a mission to end homelessness through permanent supportive housing, and FSY Architects on the project.
Additional R.D. Olson Construction sustainable housing projects under construction include Las Flores Santa Monica, a 73-unit affordable community in Santa Monica, California; Prado Family Homes, a 50-unit, five-building affordable housing community in Fountain Valley, California; Amani Apartments, a 54-unit affordable community catering to seniors in Mid-City Los Angeles; Chesterfield Apartments, a 43-unit affordable community in South Los Angeles; and Lamp Lodge, an 82-unit affordable housing community in Downtown Los Angeles.
About R.D. Olson Construction
Founded by Bob Olson in 1979 and led by President Bill Wilhelm, R.D. Olson Construction commemorates 42 years of building and is one of the top 40 general contracting firms in California. R.D. Olson Construction is a premier builder of hotel and multi-unit properties for several national hoteliers and developers, including Marriott, Hilton, Hyatt, Ritz Carlton, MBK Living, Related Properties, Meta Housing and Chapman University, and has a robust portfolio of renovation projects including Atria Senior Housing, the conversion of the historic Bank of Italy Building into the Nomad Hotel, and more. The firm also has a rich history as a builder of office, retail, restaurant, education, senior living and recreational projects. Learn more at www.rdolson.com.
R.D. Olson Construction breaks ground on Clearwater at Glendora, a Senior Living project
April 20, 2021
117-unit assisted living and memory care facility to provide extensive amenities, 24-hour care
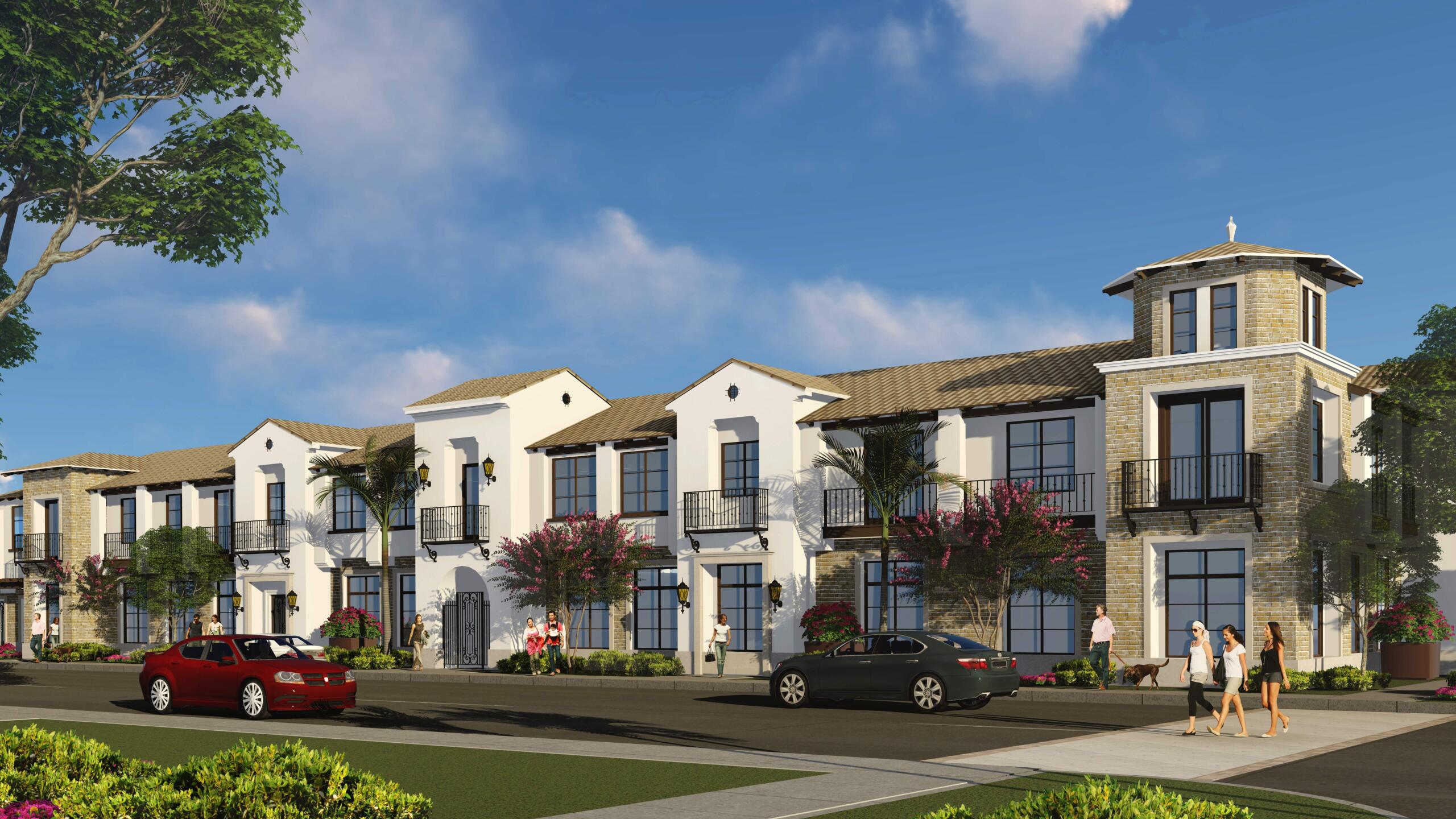
Irvine, Calif. – April 15, 2021 – R.D. Olson Construction, an award-winning general contracting firm in California, today announced the groundbreaking of Clearwater at Glendora, a Senior Living project, which is a 117-unit, 107,980-square-foot assisted living and memory care facility in the San Gabriel Valley area of Los Angeles County. Construction is expected to complete Fall 2022.
The senior living community will be comprised of 88 assisted living units and 29 memory care units, offering specialized care for people living with Alzheimer’s or another form of memory impairment. Residents will have the option of single or double occupancy rooms, with studios, one- and two-bedroom room layouts available. Twenty-four-hour care and concierge services will be available for all residents.
“There is a significant shortage of senior living facilities in the Los Angeles area, and as the population ages the need for modern, highly amenitized facilities will continue to grow,” said Bill Wilhelm, president of R.D. Olson Construction. “Clearwater at Glendora will provide excellent care for area seniors in an environment that is warm, welcoming and complete with a wide variety of activities and amenities for residents to enjoy.”
Community amenities will include multiple dining venues, a wine vault, display kitchen, BBQ station, game room, theater, activity rooms, a lounge featuring a bar and piano, hair salon, state-of-the-art fitness center, art studio, four outdoor courtyards and a variety of indoor and outdoor seating areas. Vistas at Glendora, a Clearwater Senior Living project features a contemporary feel, with precast stone, brick veneer and other modern design elements.
Located at 333 West Dawson Ave., the community is in close proximity to Los Angeles, the Inland Empire and Orange County, allowing convenient access for friends and family visiting from throughout Southern California.
R.D. Olson Construction partnered with owner Clearwater Living, architecture firm AO, and interior designer Klang & Associates on the project.
Other senior living projects from R.D. Olson Construction include the $30 million renovation and construction of a new building for Atria Senior Living – a 1960s assisted living community in Newport Beach – and La Costa Glen, a Continuing Care Retirement Community in Carlsbad featuring independent living, assisted living and skilled nursing offerings.
About R.D. Olson Construction
Founded by Bob Olson in 1979 and led by President Bill Wilhelm, R.D. Olson Construction commemorates 42 years of building and is one of the top 40 general contracting firms in California. R.D. Olson Construction is a premier builder of hotel and multi-unit properties for several national hoteliers and developers, including Marriott, Hilton, Hyatt, Ritz Carlton, MBK Living, Related Properties and Meta Housing, and has a robust portfolio of renovation projects including Atria Senior Housing, Chapman University’s Reeves Hall, the conversion of the historic Bank of Italy Building into the Nomad Hotel, and more. The firm also has a rich history as a builder of office, retail, restaurant, education, senior living and recreational projects. Learn more at www.rdolson.com.
R.D. Olson Construction Breaks Ground on much-needed Affordable Housing in Santa Monica
February 9, 2021
Las Flores Santa Monica will add 73 affordable housing units to the coastal city
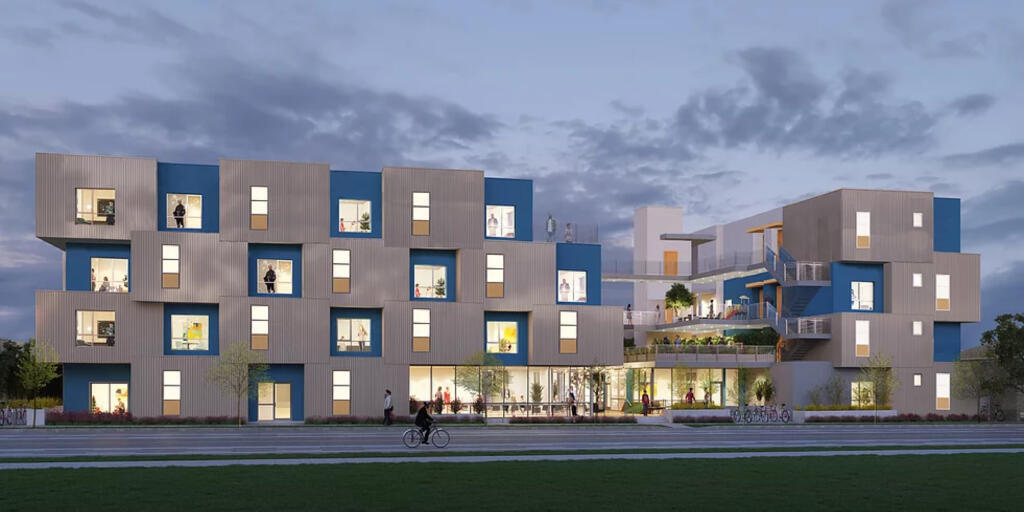
The Las Flores Santa Monica affordable housing project is rising in a coastal city where residential development comes few and far between. R.D. Olson Construction broke ground on a 73-unit, 94,000-square-foot, affordable housing community at 1834 14th Street in Santa Monica, the firm announced. It’s expected to be complete in fall of 2022 with a mix of 35 one-, 19 two- and 19 three-bedroom units.
R.D. Olson is partnering with developer Community Corporation of Santa Monica and architect DE Architects on the project.
“Low-cost housing, particularly in high-cost areas, such as Santa Monica, is in extremely short supply in Southern California,” Bill Wilhelm, president of R.D. Olson Construction, said in a statement.
R.D. Olson is working on several asset types around the region. In October 2020, the construction firm completed a 145-room hotel in Glendale. In January, R.D. Olson broke ground on a 50-unit, five-building affordable housing community in the city of Fountain Valley in Orange County in a partnership with Related California. The project is expected to be complete in the first quarter of 2022.
Additionally, R.D. Olson is working on other affordable housing projects, including Amani Apartments, a 54-unit affordable community in Mid-City L.A.; Chesterfield Apartments, a 43-unit affordable community in South L.A.; and Lamp Lodge, an 82-unit affordable housing community in Downtown L.A.
R.D. Olson Construction Breaks Ground on 6-acre Mixed-Use Community in Westminster, California
February 27, 2020
Slated for winter 2021 completion, Bolsa Row will celebrate the region’s Vietnamese-American culture, infuses much-anticipated community amenities
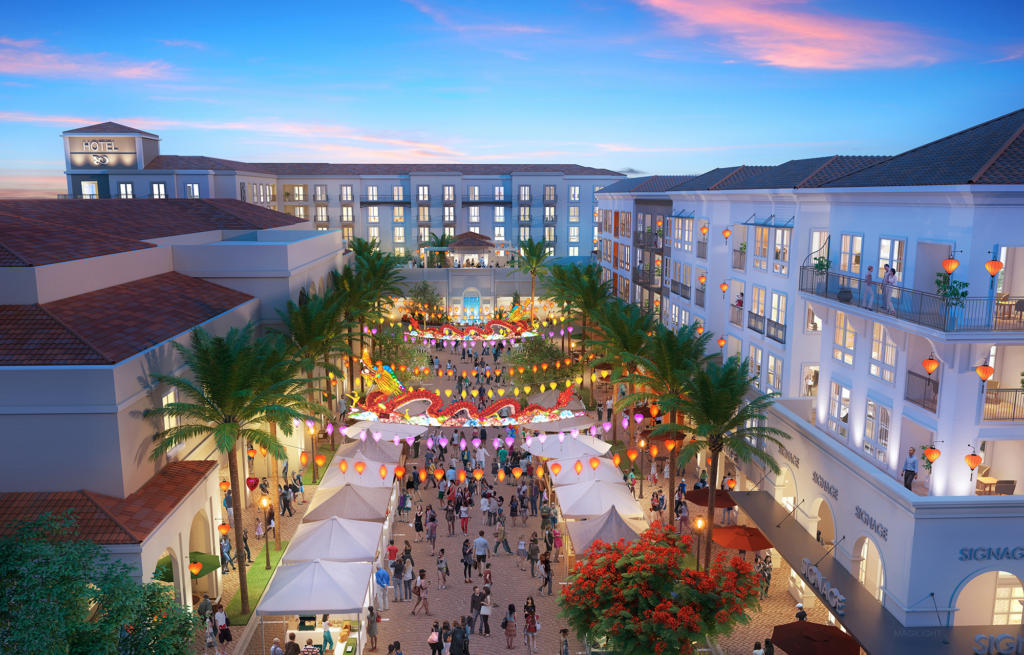
Irvine, Calif. – R.D. Olson Construction, an award-winning general contracting firm in California, today announced the ground-up construction of Bolsa Row, a mixed-use development in the heart of Westminster’s Little Saigon District. Situated on a 6-acre lot, the project will include a 225,000-square-foot apartment complex, retail space, a five-story, full-service hotel and myriad community spaces to create a social hub and cultural landmark that serves and unites residents and travelers alike.
Located at the intersection of Bolsa Avenue and Brookhurst, a few miles from Disneyland Resort, the community will serve as a gateway to Little Saigon District – the Vietnamese heart of Orange County – and home to the nation’s largest Vietnamese American population. To celebrate the district’s rich history and evoke a sense of nostalgia for first-generation residents, Bolsa Row will embody a 1940s renaissance and French colonial architectural theme. A focal point of the community will be a replica of the Bến Thành Market clock tower – an iconic landmark of old Vietnam.
“We’re honored to partner with the Pham family and IP Westminster LLC to bring to life their vision for a mixed-use project that pays homage to their heritage and invests in the local community,” said Bill Wilhelm, president, R.D. Olson Construction. “RDOC is proud to lend its expertise in building complex hospitality projects and 40-year history of creating memorable destinations to bring Westminster a first-of-its-kind ‘live-work-play’ community that will help foster economic growth for years to come.”
Bolsa Row will introduce the region’s first full-service and four-star hotel by Wyndham Hotels and Resorts. The property will feature 148 guest rooms and a host of amenity spaces including restaurants, a bar and lounge, elevated pool deck with cabanas, 48,000-square-feet of banquet space and a 700-stall subterranean parking structure. Designed to be a beacon for social gatherings and celebrations, the property also will include an event lawn and wedding garden complete with a celebration bridge that connects guests to the community’s festival street – a lively pedestrian-friendly retail promenade.
The project also will feature a five-story multifamily property comprised of 200 units, including a mix of studios as well as one- and two-bedroom apartment homes. Community amenities will include a courtyard, pool and spa, fitness studio, recreation space, clubhouse and 37,500-square-feet of attached retail space for future restaurants, sidewalk cafes, shops, entertainment venues and more.
“As first-generation Vietnamese-Americans with deep roots in Westminster’s Little Saigon District, my family is especially motivated to create a city center that’ll serve the needs of the local community,” said Jaimie Nguyen of IP Westminster LLC. “R.D. Olson Construction has proven to be a thoughtful and trusted partner as we’ve worked together towards executing on that vision.”
R.D. Olson Construction is working with KTGY Architecture + Planning, interior designer Cole Martinez Curtis, VCA Structural Engineering and MJS Landscape Architecture on the project. Bolsa Row is a multi-phase construction project that is slated for completion in winter 2021.
Other local projects by R.D. Olson Construction include the Howard Johnson Anaheim Hotel and Water Playground in Disneyland Resort; a dual-brand Home2 Suites and Hilton Garden Inn hotel in Anaheim and the Hyatt Regency Orange County in Garden Grove.
R.D. Olson Construction Adds Howard Johnson Hotel to Extensive Roster of Anaheim Hospitality Projects
December 11, 2019
Slated for spring 2020 completion, hotel renovation marks firm’s fifth project in the Disneyland Resort District area

Anaheim, Calif. – R.D. Olson Construction, an award-winning general contracting firm in California, has commenced phase two of the renovation of Howard Johnson Anaheim Hotel and Water Playground in Disneyland’s Resort District. Originally built in the 1960s, renovation of the 52,000-square-foot second tower includes a full modernization of 91 guest rooms, American Disabilities Act (ADA) room conversions and a revitalization of the first-floor common space, restrooms and conference room. With a robust portfolio of Anaheim-based hospitality projects, the firm has become a preeminent builder for hotel owners and developers in the region.
The firm will upgrade the common spaces and guest rooms to feature a modern retro design, including bright orange and blue colors and Disney theming. Room options include standard, deluxe, premium and large hotel suites accommodating families of all sizes. Located within walking distance to Disneyland Park at 1380 S. Manchester Ave., the hotel will provide Disney enthusiasts, travelers and locals alike with modern and convenient accommodation. Key project partners include Lee & Sakahara Architects and interior designer Scotty Dog Studios.
“It’s truly an honor to earn the repeat business of Northwest Hotel Corporation, and to work together to reimagine a notable hotel destination for the community,” said Bill Wilhelm, president, R.D. Olson Construction. “With 40 years of experience revitalizing old and introducing new lodging to Anaheim, we’re committed to serving the region as a go-to hospitality builder for generations to come.”
R.D. Olson Construction also led the remodel of 120 guestrooms in the first tower of the Howard Johnson Anaheim Hotel in 2017 and completed ground-up construction of the adjacent six-story, 221-room Courtyard by Marriott for Northwest Hotel Corporation.
Since its inception, the firm has led the construction of more than a dozen hospitality projects in Anaheim, many of which are situated in the city’s bustling Disneyland Resort District. Key projects include:
- Dual-Brand Anaheim Hilton Garden Inn & Home2 Suites, a 220,000-square-foot hotel comprised of 223 guest rooms and slated for completion in summer 2020.
- Hyatt Regency Orange County, a public area renovation at the Hyatt Regency, which caters to business and leisure visitors from around the world.
- Holiday Inn & Staybridge Suites, a 115,000-square-foot, seven-story, extended-stay hotel comprised of 143 guest rooms including studios and one and two-bedroom suites.
- Country Inn & Suites, a major renovation of the five-story, 174-room hotel to a SunCoast Park Hotel, a Tapestry Collection by Hilton. The hotel is scheduled to open by the end of 2019.
R.D. Olson Construction also has completed several projects for Disneyland Park, including the Village Haus Bar and Grill Restaurant, Adventure Land I and II, the Sleeping Beauty Castle and the renovation of the Bonita Tower, hotel ballroom and lobby at the world-renowned Disneyland Hotel. Other notable Anaheim-area projects from R.D. Olson Construction include Morton’s Steakhouse and the Land Rover and Jaguar Dealership.
R.D. Olson Construction Completes $24 Million Affordable Mixed-Use Development in Los Angeles
October 16, 2019
The Curve at West Angeles to add 69 units of affordable housing, 2,000 square feet of retail to Park Mesa Heights

LOS ANGELES, Calif. – R.D. Olson Construction, an award-winning general contracting firm in California, has completed construction on The Curve at West Angeles, a 70-unit, 80,000-square-foot affordable mixed-use community in the Park Mesa Heights neighborhood of Los Angeles. The art deco-style project is a joint venture between Related California and West Angeles Community Development Corporation, and features 2,000 square feet of retail space in addition to 50,000 square feet of affordable housing.
The five-story community features 24 studios and 45 one-bedrooms ranging from 400 to 630 square feet, as well as one manager’s apartment. Each unit features a fully equipped kitchen with EnergyStar appliances, disability access and a balcony or patio. Amenities include a community room and kitchen, laundry facility, gated parking and bike storage. A fourth floor skydeck offers sweeping views of downtown LA, and a second-floor courtyard offers an outdoor seating and gathering area for residents.
“The Curve at West Angeles will provide much-needed affordable housing for local seniors, and we are proud to be part of a project that will be so meaningful for the Park Mesa Heights community,” said Bill Wilhelm, president of R.D. Olson Construction. “R.D. Olson Construction’s extensive experience in hospitality helped us bring an elevated eye for detail, quality and aesthetics to this project, creating a functional yet beautiful living environment for residents to enjoy.”
The first-floor retail portion of the project can accommodate up to three tenants and West Angeles Community Development Corporation also has a boardroom and leasing office onsite.
Located at 5414 Crenshaw Blvd., the independent living community is just blocks away from Destination Crenshaw, a new 1.3-mile long outdoor art and cultural experience that celebrates the area’s heritage as the largest black community west of the Mississippi River. The Crenshaw/LAX light rail line, which is currently under construction, will have a stop less than a block away, providing convenient access to Inglewood and the Los Angeles International Airport for residents.
The community is 100% affordable and restricted to ages 62 and above. R.D. Olson Construction worked with KFA Architects and Mannigan Design on the project.
R.D. Olson Construction Completes Westin Downtown Long Beach Lobby Renovation
September 23, 2019
Coastal inspired revitalization features living green wall, new restaurant and café
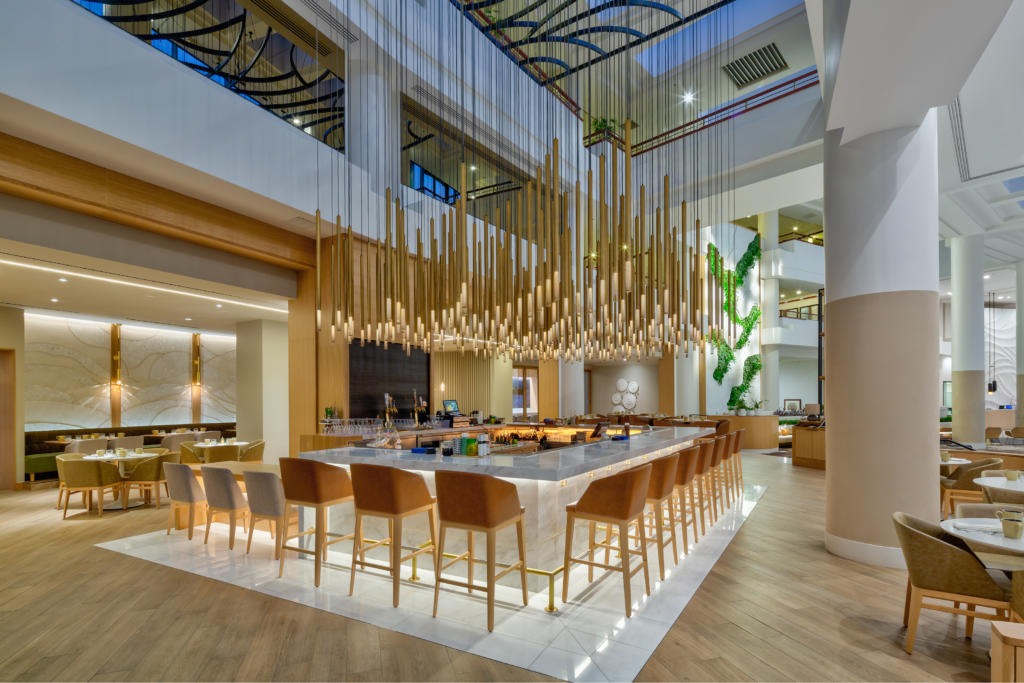
LONG BEACH, Calif. – R.D. Olson Construction, an award-winning general contracting firm in California, has completed the 8,000-square-foot lobby renovation of Westin Downtown Long Beach. Consisting of upgrades to the reception area, giftshop, car rental office, coffee shop, restaurant, bar, restrooms and exterior entry, the remodel modernizes the 469-room hotel and provides additional amenities for guests.
Focal points of the lobby include a 15 by 30-foot living green wall, 25-foot chandelier and live strawberry tree. Coastal-inspired design features include brass lighting elements, white marble flooring, custom stone artwork, curved paneling, a grey and gold color palette and natural wood finishes throughout.
“We’re proud to partner with owner Highgate Hotels to bring its vision of a revitalized lobby to life,” said Bill Wilhelm, president of R.D. Olson Construction. “Our extensive experience in the hospitality sector as well as in renovation projects helped ensure the remodel was successfully completed with minimal impact to the hotel’s operations.”
Completed in five months, the project was comprised of two phases and involved the construction of a temporary registration area to ensure an uninterrupted experience for hotel guests, visitors and staff.
Located at 333 E. Ocean Blvd., the hotel caters to tourists, airline industry professionals and Port of Long Beach workers. Nearby attractions include the Long Beach Performing Arts Center, Aquarium of the Pacific, Queen Mary, Long Beach Convention & Entertainment Center and the entrance to the Long Beach Grand Prix.
The Westin Downtown Long Beach renovation brings two new eateries to the property. Its new restaurant, Navy Proof Food & Spirits, is a Howe & Brown Hospitality concept serving new-American fare and craft cocktails. Bluestone Lane – an Australian-inspired coffee shop, café and lifestyle brand – is the first of its locations outside of downtown Los Angeles. Additional hotel offerings include an outdoor pool, fitness center and more than 51,000 square feet of meeting and event space. The hotel was originally constructed in 1988.
R.D. Olson Construction worked alongside Houston Tyner and Vanrooy Design on the project. Other nearby renovation projects from R.D. Olson Construction include upgrades to the Renaissance Los Angeles Airport Hotel, Los Angeles Airport Marriott and Kimpton Hotel Wilshire.
R.D. Olson Construction Completes Chapman University Student Housing Project
August 20, 2019
The K is designed to reflect historic charm of Old Towne Orange, accommodates 401 students
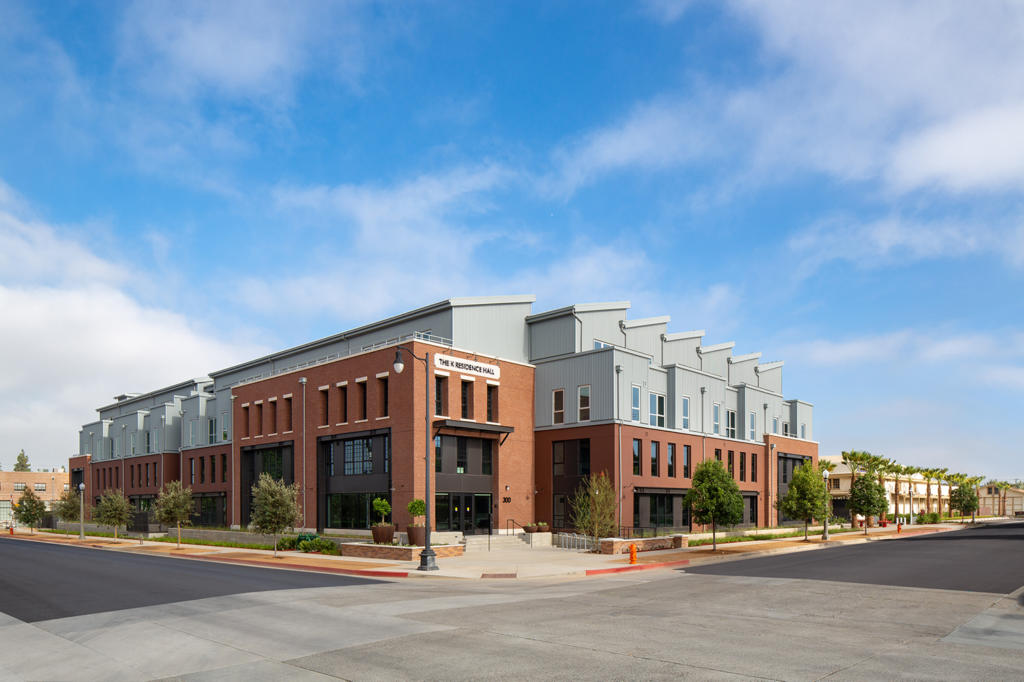
Orange, Calif. – R.D. Olson Construction, an award-winning general contracting firm in California, has completed The K, a 401-bed, 123,562-square-foot student housing project for Chapman University. Designed to reflect the historic charm of Old Towne Orange, the four-story structure will help accommodate Chapman University’s rapid growth and will be occupied for the fall semester.
The 110-room, horseshoe shaped building is comprised of one- and two-bedroom suites as well as studios. Units feature a kitchen and either one or two bathrooms, and all except the studios include a living room. Open community spaces in the lobby and basement include couches, chairs, high top tables and televisions, and open to an outdoor courtyard. Study rooms are included on floors two, three and four, and each floor is equipped with a laundry facility.
“This is the fifth project R.D. Olson Construction has completed for Chapman University in the past five years, and we are honored to once again help support the school’s impressive growth with this student housing project,” said Bill Wilhelm, president of R.D. Olson Construction. “Our multiunit and education experience was instrumental in successfully completing this project and helped us navigate construction around the academic calendar.”
The brick exterior, corrugated metal paneling and exposed structural elements reflect the historic aesthetic of Old Towne Orange – the largest National Registered Historic District in California. Located at the corner of North Cypress Street and West Palm Avenue, The K is situated directly across the street from the school’s tennis center and the Dodge College of Film and Media Arts.
Despite an unusually wet winter, R.D. Olson Construction and the design team were able to complete the project in time for the fall semester.
The first new student housing built by the university in more than 10 years, site improvements include new utility feeds, an underground storm water detention basin, retaining and planter walls, asphalt paving and landscaping of the 3.5-acre property. Previously, the site was used for storage and parking.
R.D. Olson Construction worked alongside Togawa Smith Martin, AC Martin, Miyamoto International, Linwood Engineering Associates, DRC Engineering and Bennitt Design Group on the project. Additional R.D. Olson Construction projects for Chapman University include the Hilbert Museum, Reeves Hall, Partridge Dance Center, tenant improvement of the Rinker Health Science Campus and most recently the adaptive reuse of Villa Park Orchard Packing House, which shares a courtyard with The K.
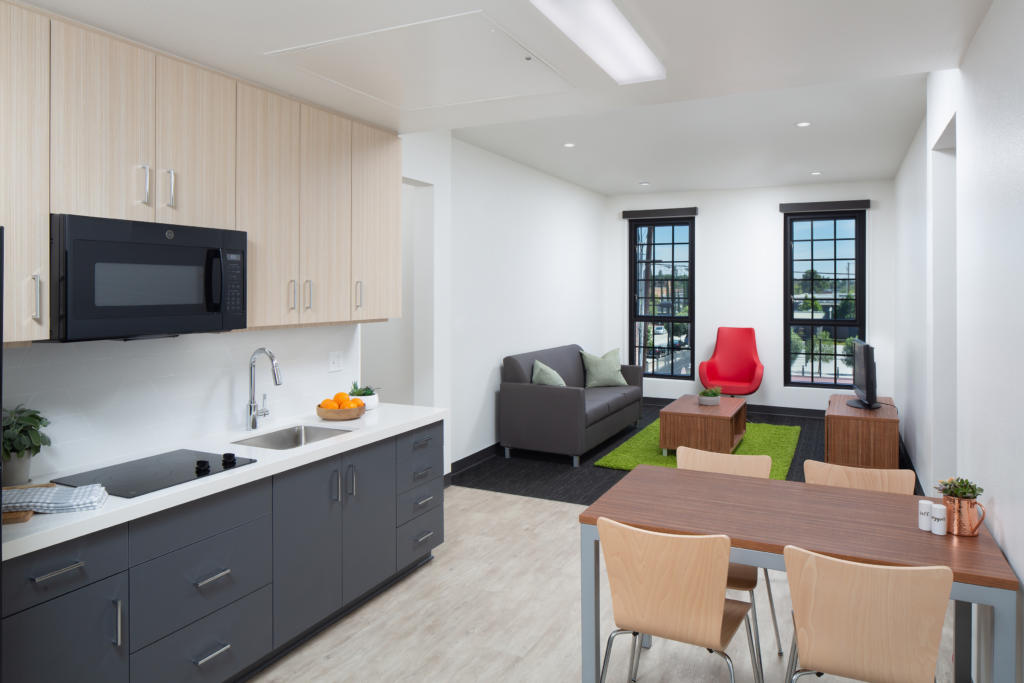
R.D. Olson Construction Completes AC Hotel Los Angeles South Bay
August 15, 2019
European-style, 180-room hotel near LAX and Los Angeles Stadium features El Segundo’s first rooftop bar and restaurant
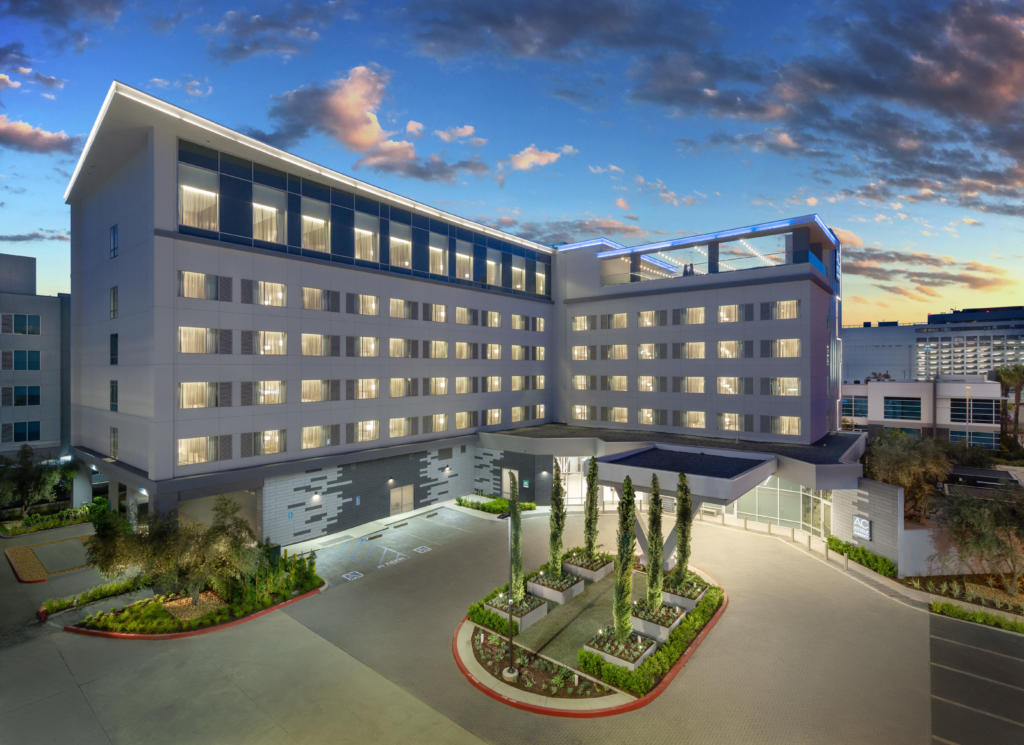
El Segundo, Calif. – August 15, 2019 – R.D. Olson Construction, an award-winning general contracting firm in California, has completed AC Hotel Los Angeles South Bay, a 98,728-square-foot, six-story hotel in the heart of El Segundo’s business district. Catering to business and leisure travelers as well as locals, the hotel features four tech-enabled meeting spaces and El Segundo’s first rooftop bar with exterior benches and a fire table.
Located at 2130 Maple Ave., the hotel offers 106 king and 74 double queen room options with a European-style, contemporary design. The hotel’s AC Lobby Lounge acts as a communal workspace by day and social gathering space by night. Additional amenities include a first-floor bar and terrace with a fireplace and a water feature, a 24- hour fitness room and AC Kitchen – a European-style restaurant serving a variety of breakfast options.
The hotel is in close proximity to Los Angeles International Airport, the Los Angeles Lakers training facility and the new Los Angeles Stadium and Entertainment District, which will be home to the Rams and Chargers starting in 2020. These landmarks, along with the Hollywood sign, can be seen from the hotel’s panoramic rooftop deck.
“The AC Hotel Los Angeles South Bay offers the perfect mix of work and play for guests and locals alike, and is set in a prime location near some of Los Angeles’ hottest attractions as well as a variety of Fortune 500 businesses,” said Bill Wilhelm, president of R.D. Olson Construction. “Building on R.D. Olson’s longstanding partnership with Marriott, this marks our second project for AC Hotel.”
R.D. Olson Construction worked alongside Welcome Group, Inc., AXIS/GFA Architecture + Design, Design Force Corporation and Robison Engineering, Inc on the project. European-style, 180-room hotel near LAX and Los Angeles Stadium features El Segundo’s first rooftop bar and restaurant
R.D. Olson Construction Commences Renovation of Kimpton Hotel Wilshire
May 29, 2019
Boutique Los Angeles property will undergo guest room, rooftop and common space upgrades
Los Angeles, Calif. – R.D. Olson Construction, an award-winning general contracting firm in California, has begun the renovation of Kimpton Hotel Wilshire, a 41,900-square-foot boutique hotel that the firm originally built in 2011 as an adaptive re-use of a 1951 office building. The renovation will encompass a full modernization of the Los Angeles hotel’s 74 guest rooms, as well as a revitalization of the rooftop deck and other common spaces. Hotel Wilshire will remain open during construction, which is expected to be completed by fall.
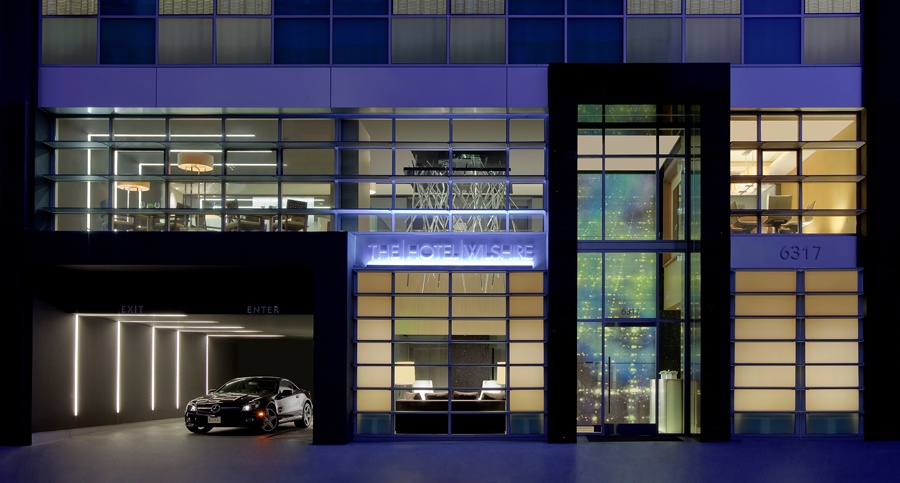
The remodel will include new wall coverings, carpet, furniture, flooring and lighting for all guest rooms, as well as improvements to the corridors. The firm also will be doing a complete upgrade of the rooftop deck, including major enhancements to the existing pool, bar, restaurant, restrooms, landscaping, tiling and lighting. Additional improvements will be made to the lobby, boardroom, penthouse and second-floor lounge.
“It is always a pleasure to earn repeat business, and working with OSM Investment Company once again on Hotel Wilshire’s refresh speaks to our firm’s relationship-focused business model that prioritizes client satisfaction and longevity,” said Bill Wilhelm, president of R.D. Olson Construction.
In 2011, R.D. Olson Construction completed the adaptive re-use and structural retrofit of a 1951 office building, converting it into Hotel Wilshire. The firm is working alongside KNA Design on the remodel.
“We have a large portfolio of ground-up hospitality work, but we also take pride in our smaller renovations, particularly of projects we have worked on previously,” added Wilhelm.
Hotel Wilshire is located between West Hollywood and Beverly Hills, within walking distance of The Grove, Beverly Center, Los Angeles Museum of Art, La Brea Tar Pits and Museum and a variety of other world-class entertainment, dining and shopping attractions. Other LA-area hospitality projects from R.D. Olson Construction include AC Hotel Beverly Hills; H Hotel; AC Hotel El Segundo; the dual-brand Marriott in Marina del Rey and the renovation of the Four Seasons Hotel Beverly Hills.
R.D. Olson Construction Breaks Ground on AC by Marriott Maui Wailea
April 10, 2019
Four-Story Estate Hotel in Maui Will Cater to Couples, Young Travelers
R.D. Olson Construction, an award-winning general contracting firm in California, today announced the ground-up construction of AC by Marriott Maui Wailea, a 70,000-square-foot, four-story estate hotel located on the southside of Maui County in Wailea. Situated on a three-acre lot, the 110-room hotel will include one-bedroom suites and studio options, a business center, fitness area and infinity-edge pool complete with a poolside tiki bar and cabanas.
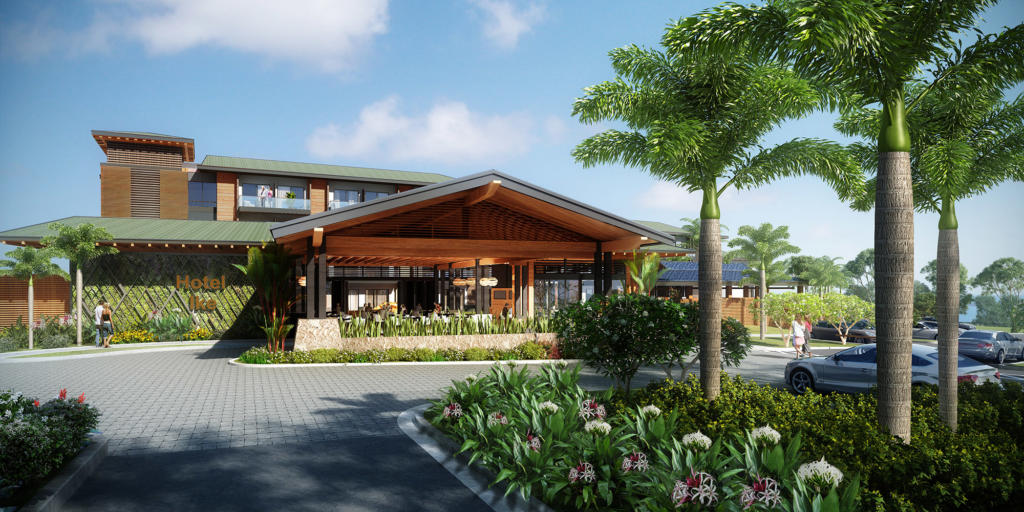
The property is located at the corner of Wailea Ike Place and Wailea Ike Drive adjacent to the Wailea Tennis Club. It is in close proximity to The Shops at Wailea, which features 70 retail stores and myriad dining and entertainment options. Other nearby attractions include Wailea Blue Golf Course and Wailea Beach.
“We’re honored to partner with Ike Place Hotels to build a new, contemporary estate hotel for couples and young travelers – a previously underserved tourist population for beautiful Wailea,” said Bill Wilhelm, president of R.D. Olson Construction. “We are proud to bring 20 years of experience creating memorable hotel destinations to the Hawaiian Islands, and leverage our familiarity building in this locale through our previous work on the Residence Inn by Marriott, Wailea’s first ever family-centric hotel. Our experience and deep understanding of the community will be invaluable to bringing Maui its first AC by Marriott.”
Featuring a Polynesian design with modern flare, AC by Marriott Maui Wailea will offer guests ocean and mountain-view room options with private lanais. The property also will feature an inviting lobby with indoor-outdoor lounge spaces and an 85-car parking lot.
R.D. Olson Construction is working with R.D. Olson Development, Architects Hawaii Limited and SAND Design on the project. Completion is anticipated for fall 2020. Other Hawaii-based projects by R.D. Olson Construction include the Marriott Courtyard in Kahului and Edition Hotel in Honolulu.
R.D. Olson Construction Breaks Ground on Dual-Brand Anaheim Hotel Adjacent to Disneyland
March 18, 2019
Slated for Q4 2020 completion, Home2 Suites and Hilton Garden Inn will feature splash pad, cater to families
R.D. Olson Construction, an award-winning general contracting firm commemorating 40 years of building in California this year, announced the groundbreaking on a 223 room, dual-brand hotel in Anaheim. Comprised of a Hilton Garden Inn and Home2 Suites, the 220,000-square foot property is located just two blocks from Disneyland Resort and will feature a host of family friendly amenities.
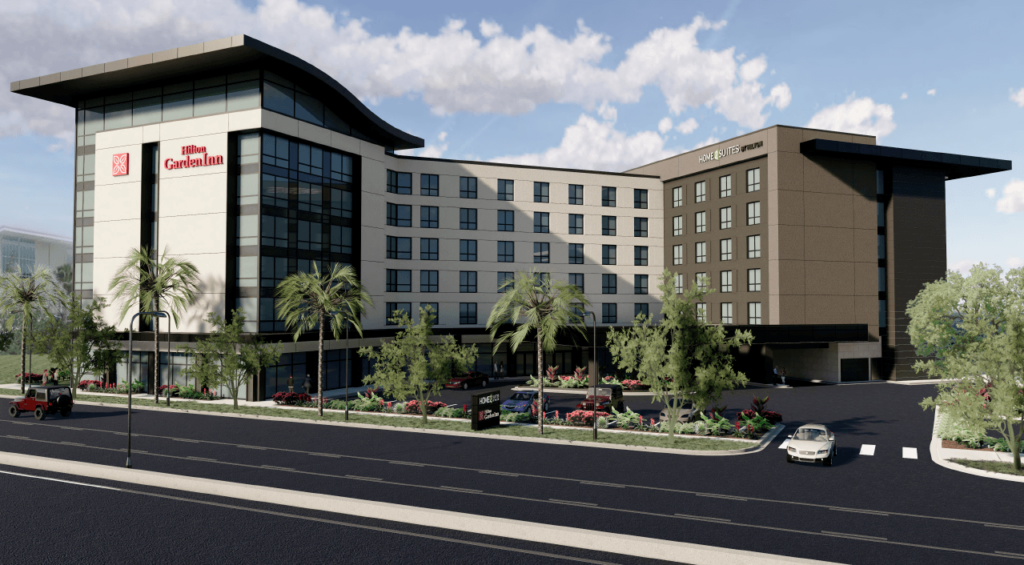
The 100-room Home2 Suites will offer an extended stay experience featuring a full-sized sleeper sofa, workspace and in-suite kitchen complete with a refrigerator, cooktop, dishwasher, dishes and glassware. Additionally, it will include a dual laundry and fitness center as well as a 24-hour onsite marketplace. The 123-room Hilton Garden Inn will provide a full-service experience with a modern feel.
“We are honored to partner with Nara Investments to deliver a dynamic new hotel offering in the fast-growing Anaheim market,” said Bill Wilhelm, president of R.D. Olson Construction. “Located within walking distance to one of the most popular tourist destinations in the world, the property will add much needed supply for Disneyland visitors and surrounding neighbors.”
Both hotels will have access to a restaurant, bar, pool, hot tub, kids splash pad and shared lobby. Each hotel will have its own breakfast area, and most rooms will include bathtubs to cater to its family demographic. Additionally, guests will have access to 1,000 square feet of meeting space, 1,500 square feet of retail space and two levels of underground valet parking.
“Dual branding has become a major trend in the hospitality industry, with guests benefiting from a wider variety of experiences and choices and owners benefiting from greater efficiencies,” added Wilhelm.
Located at 1441 South Manchester, the project is expected to be completed in Q4 2020. The ground-up construction will take place on the former site of a Quality Inn.
R.D. Olson Construction is working alongside BRR Architecture and Studio 11 Design on the project.
In addition to Disneyland Resort, nearby attractions include the Downtown Disney District, House of Blues Anaheim, Great Wolf Lodge, Angel Stadium of Anaheim and Anaheim Packing District.
The dual-brand Anaheim adds to R.D. Olson Construction’s portfolio of dual-brand hospitality offerings, which include the H Hotel in Los Angeles and dual-brand Marriott Marina del Rey.
MBK Rental Living and R.D. Olson Construction Team Up on 330-Unit Luxury Apartment Project in Menifee Master-Planned Community
February 6, 2019
Construction is underway at Artesa at Menifee Town Center, slated to open early 2020
Irvine, Calif. – MBK Rental Living and R.D. Olson Construction announce the groundbreaking of Artesa at Menifee Town Center, a Spanish mission-style apartment community located in the heart of Menifee. Offering urban-style living in a small-town setting, the MBK Rental Living community will include 37 two- and three-story walk-up apartment buildings with one-, two- and three-bedroom options. The 15-acre apartment complex is general contractor R.D. Olson Construction’s third multifamily project in Riverside County and the largest in the firm’s history.
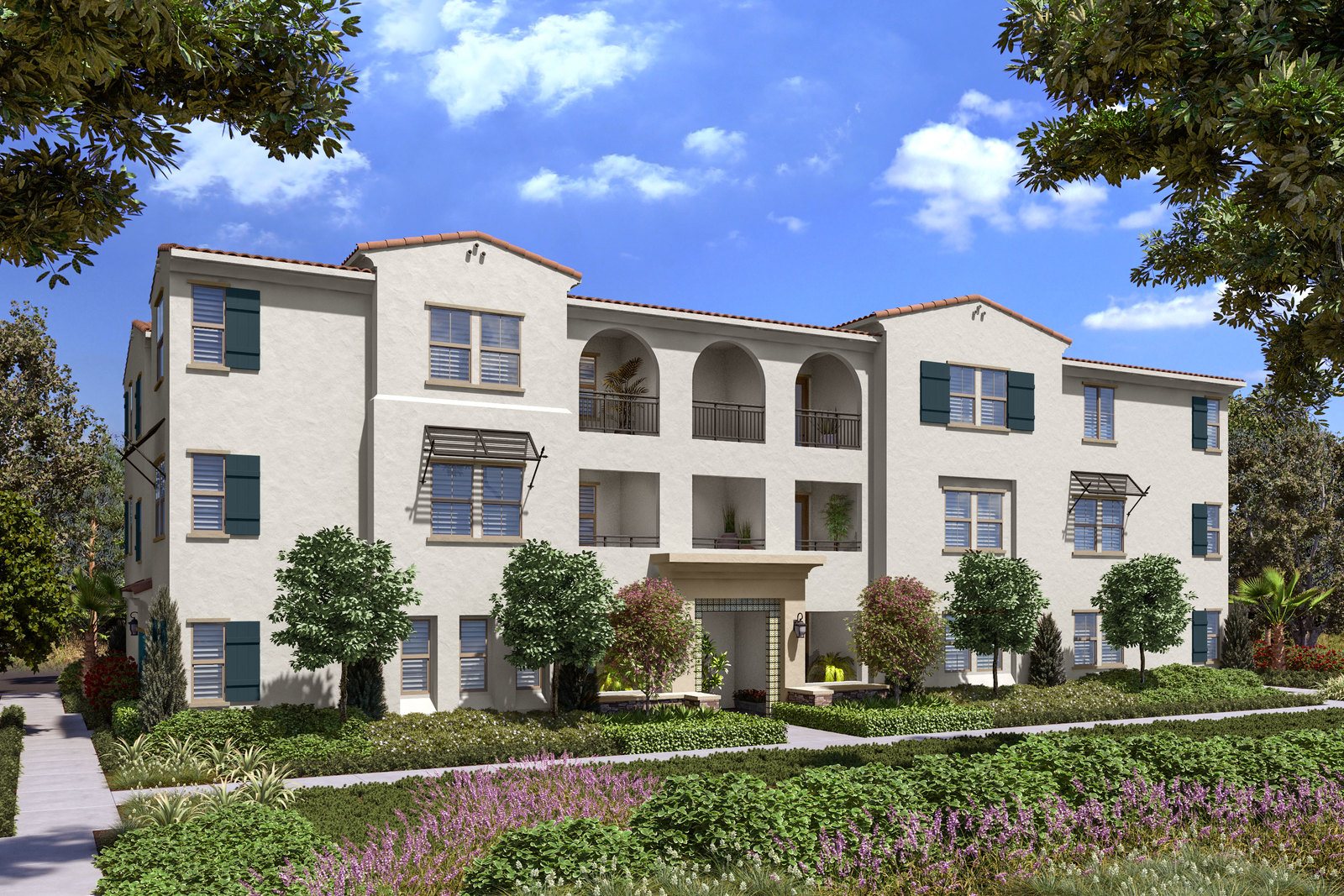
Located at 30414 Town Center Drive near Interstate 215, Artesa will offer residents eight floor plans with apartment units ranging from 820 to 1,322 square feet and feature luxury interior finishes including modern cabinetry, quartz countertops, stainless-steel G.E. appliances and distinctive wood-style flooring. Tenants will enjoy a host of community amenities including two fitness centers, a resort-style pool and spa, barbeque area, dog park, a mix of outdoor communal spaces, and a large clubhouse with full kitchen for community events.
“One of our main goals with Artesa at Menifee Town Center is to create a walkable and vibrant ‘urban’ environment, which is something that is lacking in the area,” said Craig Jones, president of MBK Rental Living. “The more options and attractions that a town center provides amount to more human connections and that all-important sense of place.”
Artesa is located within walking distance to an abundance of shopping, dining and entertainment options at Menifee Town Center, including the planned Krikorian Entertainment Center’s stadium-style theaters, sports bar, bowling alley and fun zone/gaming area. The community also is in close proximity to Menifee Lakes Plaza, the City of Menifee Civic Center, Mt. San Jacinto College and Menifee Lakes Country Club and Golf Course.
“We are honored to work with MBK Rental Living to bring a much-anticipated option for luxury living to residents in the fast-growing city of Menifee,” said Bill Wilhelm, president of R.D. Olson Construction, an award-winning general contracting firm commemorating 40 years of building in California. “This project bolsters our multi-unit housing portfolio and enables RDOC to foster a new and exciting relationship with MBK Rental Living, an organization that shares equally in our deep commitment to people, quality and excellence.”
In addition to R.D. Olson Construction, the project partners for Artesa at Menifee Town Center include SummA Architecture, Gouvis Engineering, Alliance Land Planning, and Sitescapes. Pre-leasing is projected to start early 2020.
R.D. Olson Construction Commences $30 Million Renovation for Atria Senior Living
November 27, 2018
General contractor starts new construction and remodel of 1960s assisted living community in Newport Beach to support market demand for long-term senior care
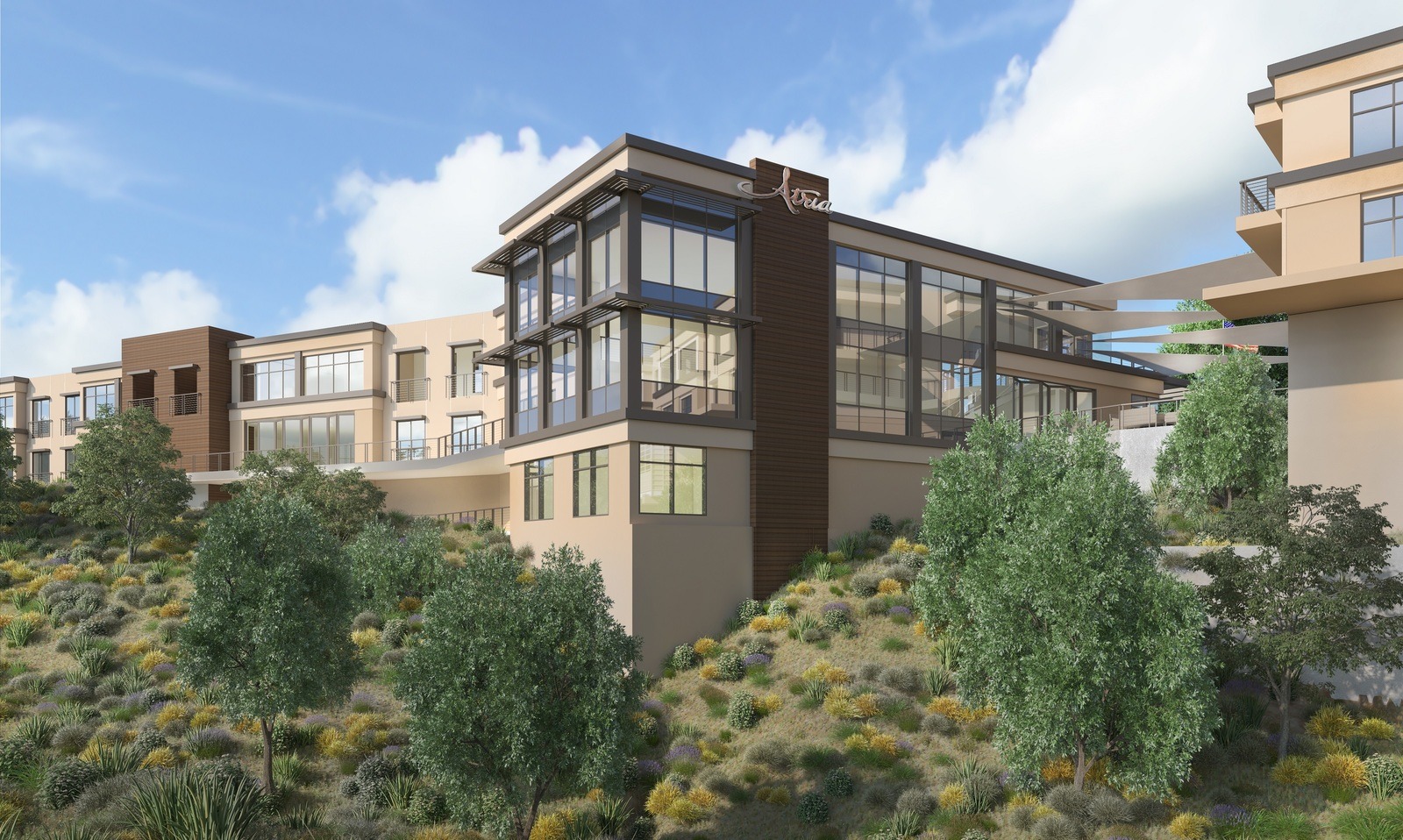
R.D. Olson Construction, an award-winning general contracting firm in California, began construction on Newport Terrace Senior Living for Atria Senior Living in Newport Beach. The 120,000-square-foot assisted living community will be comprised of two parts – a new south wing and a fully renovated north building – featuring accommodation and community spaces for assisted living and memory care residents. Atria Newport Terrace Senior Living is the firm’s fifth senior housing project in Southern California and is slated for completion in summer 2020.
“As baby boomers continue to enter retirement and require senior care, there’s a high demand for assisted living communities, especially in the beautiful coastal area of Newport Beach,” said Bill Wilhelm, president of R.D. Olson Construction. “We’re honored to bring new and existing residents at Atria Newport Terrace Senior Living a reimagined community that will elevate their quality of life and enhance their daily living experience.”
Located at 393 Hospital Rd., the existing south building will be demolished and reconstructed as a 75,000-square-foot assisted living space featuring 85 residential units complete with kitchenettes. Amenities for residents will include a large, two-story living room with floor-to-ceiling windows and a two-story fireplace; dining room served by a new full-service kitchen; pre-dining lounge area; bistro; library and card room; theatre; activity rooms; music room; wellness rooms and an interior courtyard. Upon completion, residents in the north building will relocate to the south facility.
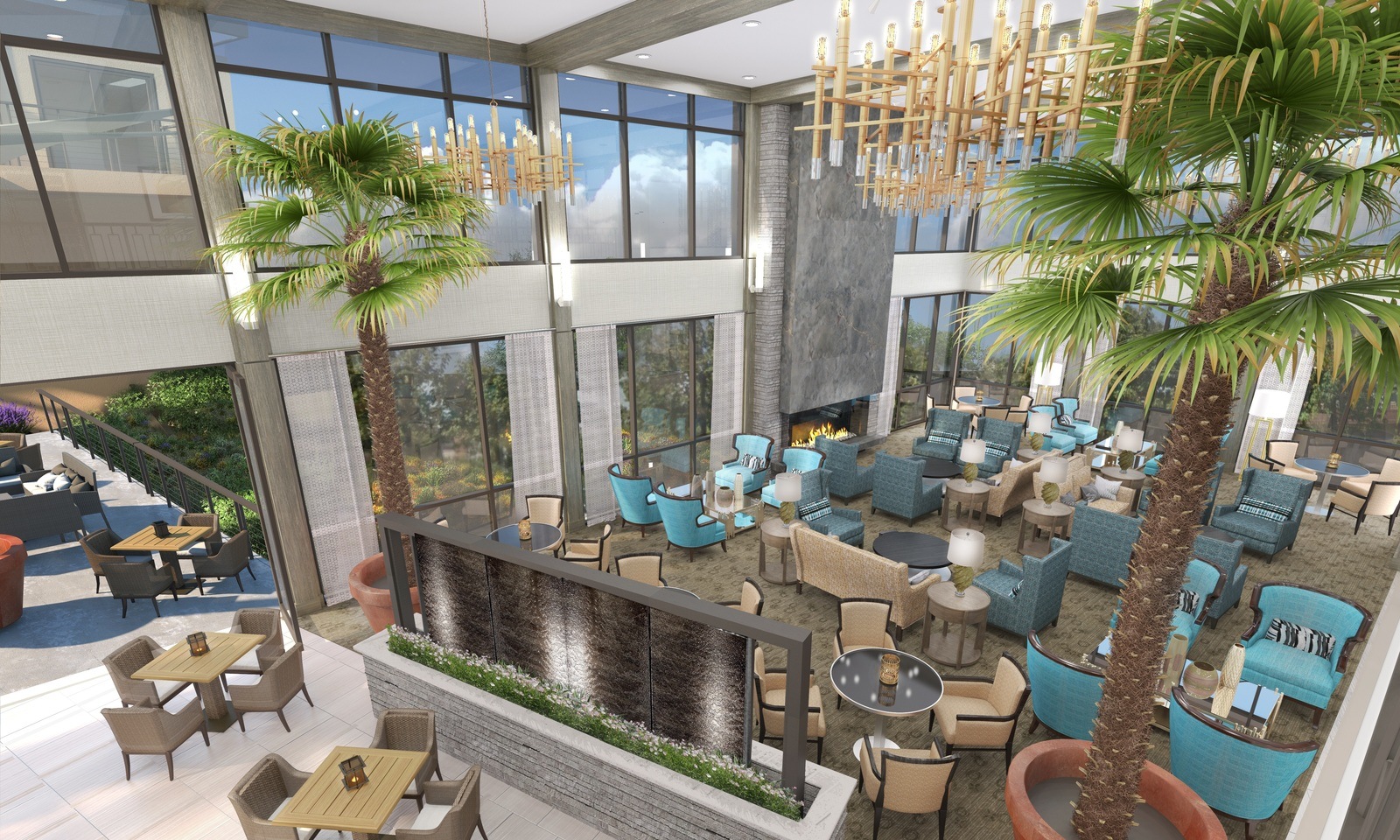
The 45,000-square-foot north building, which is situated at 4000 Hilaria Way, will undergo a complete renovation to include 42 units for memory care and 42 units for assisted living. Amenities in the north building will include a country kitchen; dining rooms and gathering rooms; music room; card room; library; interior courtyard and activity rooms. The first floor will be dedicated to memory care and include a nurse station and supplemental facilities to serve residents’ well-being.
R.D. Olson Construction’s project partners include Douglas Pancake Architects, CT+C Design Studio, EnGeo, KFPP, P2S Engineering, Inc., Conceptual Design and Planning Company (CDPC) and The Dine Company.
R.D. Olson Construction Completes Hotel Trio and Citrine Apartments in Sonoma County
September 25, 2018
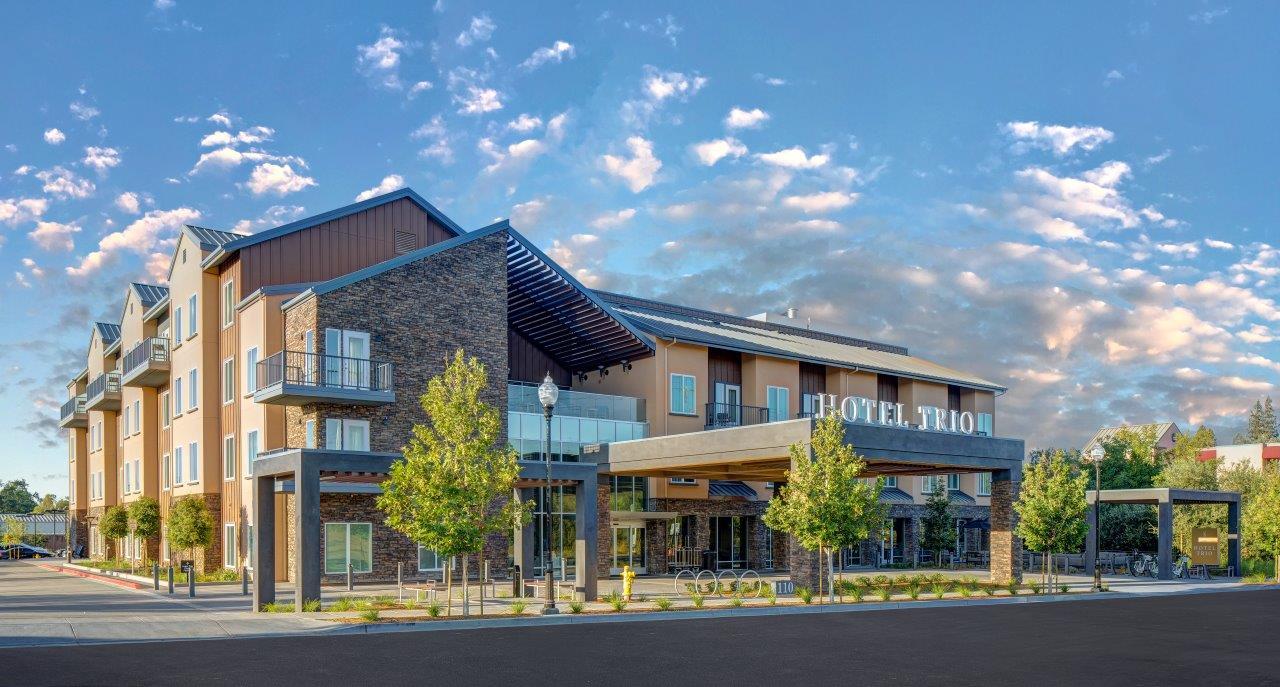
New four-story hotel and adjacent affordable housing community opens in California’s wine country
Irvine, Calif. – R.D. Olson Construction, an award-winning general contracting firm in California, recently marked the completion of a ground-up, two-part construction project in Healdsburg. The project included Hotel Trio, a 122-room hotel, and Citrine Apartments, a 37-unit affordable housing community. Located at 110 Dry Creek Road in the heart of the Sonoma County wine region, the area connects the Dry Creek, Russian River and Alexander wine valleys, giving the hotel its “Trio” name.
The 82,638-square-foot Hotel Trio includes 13 one-bedroom layouts and 109 studios. The hotel offers guests myriad amenities such as in-room kitchens, outdoor patios, firepits, a fully equipped fitness center, outdoor pool deck, wine and coffee bar, lounge, BBQ area, a meeting room and third-floor lounge overlooking Dry Creek. The hotel is walking distance to downtown Healdsburg and a host of local wineries. Guests also can enjoy on-site bicycle rentals and shuttle service, providing convenient access to hundreds of wineries within a 30-mile radius.
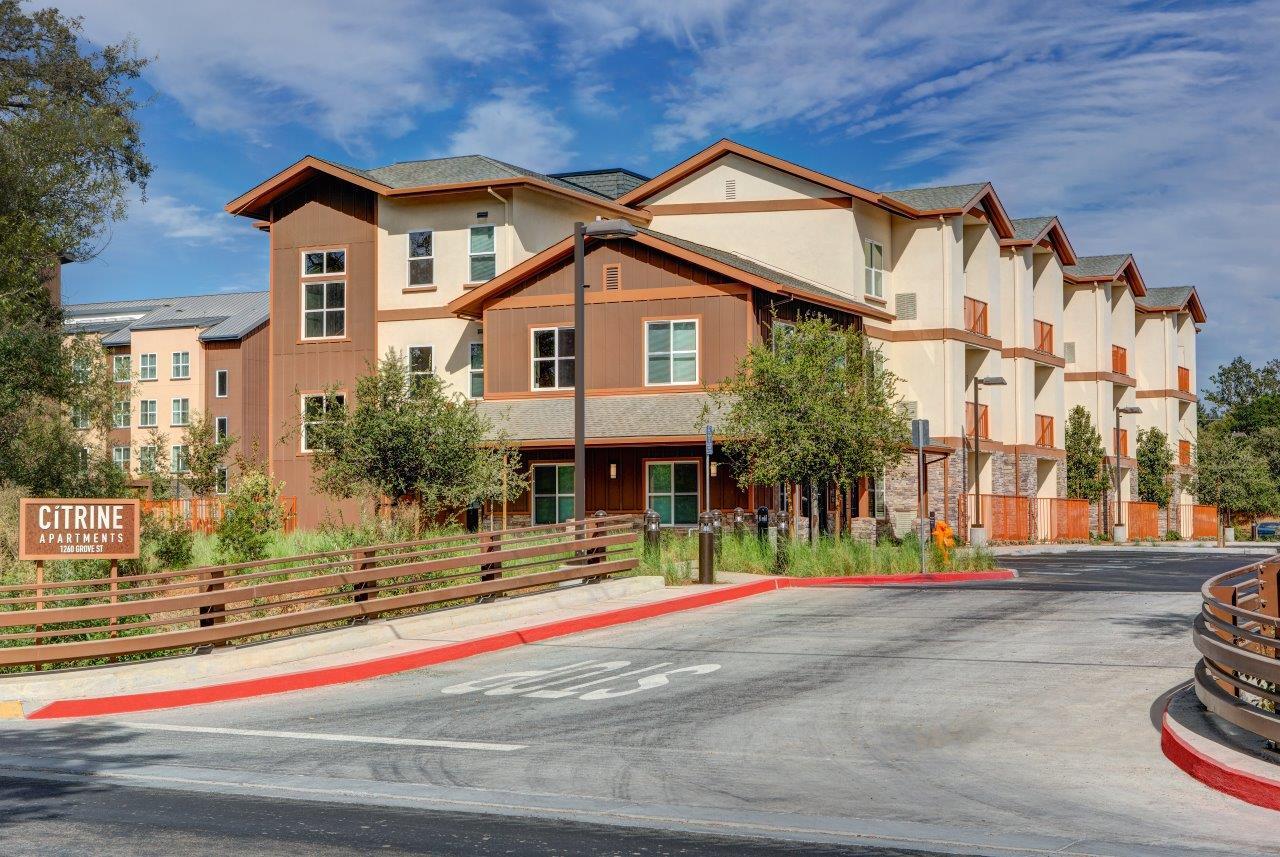
Citrine Apartments, a 41,048-square-foot affordable housing community, is located adjacent to the hotel at 1260 Grove Street. The community offers residents one-, two- and three-bedroom options. Amenities include a bike storage area, playground, outdoor lounge area, laundry facility, community room with Wi-Fi and a BBQ beach area. The development brings a much-needed affordable option for residents in a high-cost-of-living area.
“We are excited to introduce a two-part project to California’s wine country that brings much-anticipated options for affordable accommodation to travelers and area residents alike,” said Bill Wilhelm, president of R.D. Olson Construction. “The combination of a hotel and affordable housing project is a first-of-its-kind for R.D. Olson Construction, and adds to our robust portfolio of hospitality and multi-unit projects.”
R.D. Olson Construction Breaks Ground on Kings 838 Luxury Apartment Complex in West Hollywood
July 2, 2018
European-inspired multi-unit property features upscale amenities
Irvine, Calif. – R.D. Olson Construction, an award-winning general contracting firm in California, commenced ground-up construction on Kings 838, a 37,000-square-foot luxury apartment complex located at 838 N. Kings Road in West Hollywood, California. The property is situated in the heart of West Hollywood near Melrose Ave. Shopping District, the Hollywood Improv Comedy Club and the MAK Center for Art and Architecture at the Schindler House.
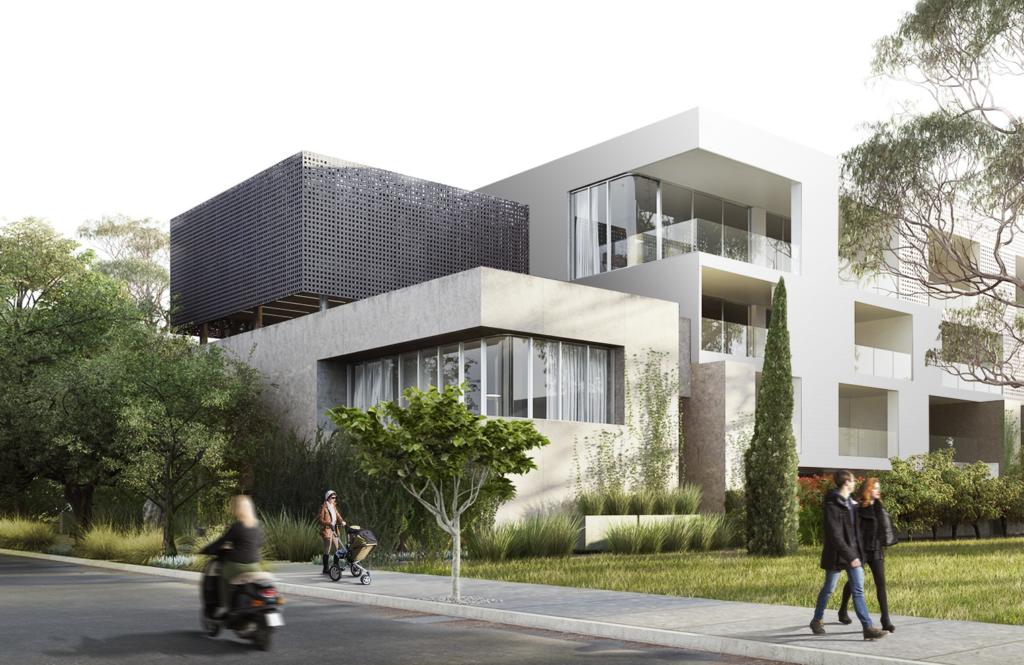
The four-story, multi-unit housing project will include 25 units with one and two-bedroom options as well as below-ground parking. It also will feature myriad luxury amenities, including a car wash and pet wash station, fitness studio, yoga room and a third-floor deck with a pool and outdoor kitchen. The complex will also incorporate a theater designed to host movie premieres and live-streaming events of independent films and film festivals such as Sundance and Cannes.
“Kings 838 is R.D. Olson Construction’s most high-end apartment project to-date and reflects our commitment to being at the forefront of multi-unit building trends,” said Bill Wilhelm, president of R.D. Olson Construction. “We are honored to partner with Darmos Properties to bring a luxury apartment community to West Hollywood equipped with high-end amenities that caters to the local market.”
All apartment units will include walk-in closets, upscale bathrooms with air jet bathtubs from Bain Ultra and European-style kitchens with high-end appliances by Miele. Each unit will be designed with 9 to 11-foot high ceilings, allowing for more space and ample daylight.
R.D. Olson Construction is working with Darmos Properties, Workplays Studio Architecture, Schnackel Engineers, KPFF, Burnett & Young, tk1sc and landscape architecture by Aron Nussbaum Studio on the project. Completion is anticipated for summer 2019.
In addition to Kings 838, R.D. Olson Construction is working on an 81,000-square-foot, 70-unit senior housing project in Los Angeles. Other multi-unit projects include Fullerton Family Housing, a 55-unit affordable housing project in Fullerton and Chapman Student Housing, a 110-unit student housing project in Orange.
R.D. Olson Construction Completes Historic Renovation of Chapman University’s Reeves Hall
May 3, 2018
Modernization of the Donna Ford Attallah College of Educational Studies building preserves historic neoclassical style.
Irvine, Calif. – R.D. Olson Construction, an award-winning general contracting firm in California, completed the historic renovation of Reeves Hall at Chapman University. Home to the Donna Ford Attallah College of Educational Studies, it is one of the original five buildings of the former Orange Union High School that make up Chapman’s historic core surrounding Bert Williams Mall. It is located at 333 North Glassell St. in Orange.
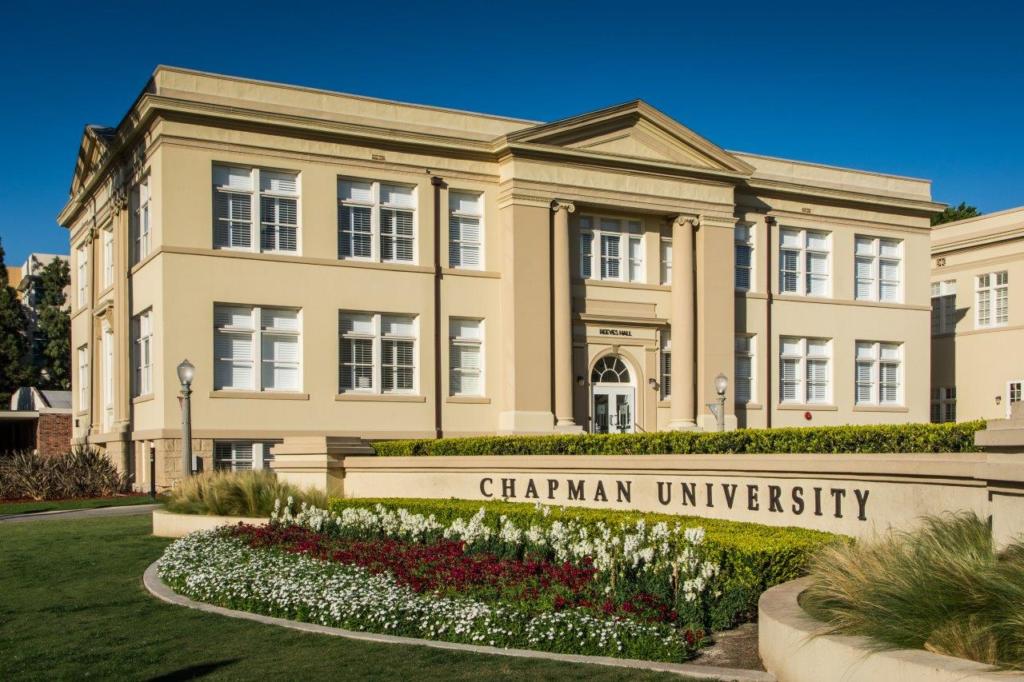
The renovation preserved the building’s historic neoclassical style while incorporating a complete seismic retrofit, new elevator that complies with the American with Disabilities Act (ADA), reengineering of the HVAC system, fire and life safety systems and a general build-out of the offices and classrooms. Interior improvements include new paint, carpet, tile and restrooms and enhanced Wi-Fi. Originally built in 1913, the 17,000-square-foot building includes two stories and a basement.
“Our expertise navigating the intricacies of historical preservation coupled with our roster of higher education projects enabled us to successfully renovate this building for Chapman University,” said Bill Wilhelm, president of R.D. Olson Construction. “We are confident that the modernization will enhance students’ experience and benefit the University’s recruiting efforts.”
Additional elements of the modernization include exposing the original red brick on the interior of the perimeter walls and restoration of existing wood features on the stairwells. The historical integrity of the building remains intact, and it is included in the National Registry for Historical Buildings.
In addition to Reeves Hall, R.D. Olson Construction has completed several other projects for Chapman University, including the Hilbert Museum, Partridge Dance Center and Rinker Health Science Campus. Other higher education projects include California Polytechnic University, Pomona’s Restaurant at Kellogg Ranch and California Baptist University’s James Building.
R.D. Olson Construction partnered with ADAY Architects, P2S Engineering Inc. and ABS Group on this project.
R.D. Olson Construction Breaks Ground on Dual-Brand Marriott Hotel in Marina del Rey
April 27, 2018
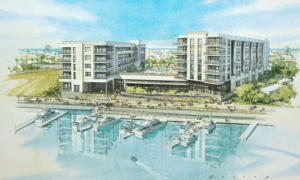 Waterfront Courtyard and Residence Inn slated for summer 2019 completion
Irvine, Calif. – R.D. Olson Construction, an award-winning general contracting firm in California, commenced ground-up construction on a waterfront dual-brand hotel by Marriott in Marina del Rey, California. Located on Via Marina and Tahiti Way near world-famous beaches, seaside dining and waterfront activities, the hotel will include a Courtyard and Residence Inn by Marriott overlooking the harbor. The 2-acre property will feature two podium-type buildings with 288 guest rooms in total and is close to Venice Beach, Redondo Beach Pier, Los Angeles International Airport and major freeways.
“We are honored to continue our partnership with MDR Hotels to develop a dual-brand hotel that delivers on the needs of both business travelers and extended-stay guests visiting Marina del Rey,” said Bill Wilhelm, president of R.D. Olson Construction. “This project marks our second dual-brand hotel in Los Angeles County and reflects our track record of helping hotel owners attract a wide variety of guests at various price points.”
The Courtyard by Marriott, a five-story, 159-room building situated on the south side of the project site, will be designed for business travelers. Features and amenities will include free Wi-Fi, in-room desks and flexible work and meeting spaces.
The 129-room, six-story Residence Inn, situated on the north side of the project site, will cater to extended-stay guests. Hotel offerings will include several room options, including large one-bedroom suites and penthouses. All rooms will feature a spacious living room, in-suite work space, wraparound decks that overlook the marina and a fully equipped kitchen to allow guests to feel comfortable and at home during their stay.
The Courtyard and Residence Inn will share a lobby, waterfront restaurant and bar and a second-level outdoor terrace showcasing an expansive view of the marina with a pool, cabanas and fireplace. The property will also include a separate fitness building, more than 72,000-square-feet of subterranean parking and 28-foot-wide pedestrian promenade along the water with a new public dock service.
The dual-brand Marriott hotel will boast a contemporary, coastal-inspired style designed by Redondo Beach interior design firm, KHI Interior Design. R.D. Olson Construction is also working with Awbrey Cook Rogers & McGill Architects + Interiors, DCI Engineers and Fuscoe Engineering on the project. Completion is anticipated for summer 2019.
The Marriott in Marina del Rey bolsters R.D. Olson Construction’s portfolio of dual-brand projects, which includes several new dual-brand properties that are expected to start construction this year. Most recently, the company completed H Hotel, a dual-brand hotel adjacent to Los Angeles International Airport.
Waterfront Courtyard and Residence Inn slated for summer 2019 completion
Irvine, Calif. – R.D. Olson Construction, an award-winning general contracting firm in California, commenced ground-up construction on a waterfront dual-brand hotel by Marriott in Marina del Rey, California. Located on Via Marina and Tahiti Way near world-famous beaches, seaside dining and waterfront activities, the hotel will include a Courtyard and Residence Inn by Marriott overlooking the harbor. The 2-acre property will feature two podium-type buildings with 288 guest rooms in total and is close to Venice Beach, Redondo Beach Pier, Los Angeles International Airport and major freeways.
“We are honored to continue our partnership with MDR Hotels to develop a dual-brand hotel that delivers on the needs of both business travelers and extended-stay guests visiting Marina del Rey,” said Bill Wilhelm, president of R.D. Olson Construction. “This project marks our second dual-brand hotel in Los Angeles County and reflects our track record of helping hotel owners attract a wide variety of guests at various price points.”
The Courtyard by Marriott, a five-story, 159-room building situated on the south side of the project site, will be designed for business travelers. Features and amenities will include free Wi-Fi, in-room desks and flexible work and meeting spaces.
The 129-room, six-story Residence Inn, situated on the north side of the project site, will cater to extended-stay guests. Hotel offerings will include several room options, including large one-bedroom suites and penthouses. All rooms will feature a spacious living room, in-suite work space, wraparound decks that overlook the marina and a fully equipped kitchen to allow guests to feel comfortable and at home during their stay.
The Courtyard and Residence Inn will share a lobby, waterfront restaurant and bar and a second-level outdoor terrace showcasing an expansive view of the marina with a pool, cabanas and fireplace. The property will also include a separate fitness building, more than 72,000-square-feet of subterranean parking and 28-foot-wide pedestrian promenade along the water with a new public dock service.
The dual-brand Marriott hotel will boast a contemporary, coastal-inspired style designed by Redondo Beach interior design firm, KHI Interior Design. R.D. Olson Construction is also working with Awbrey Cook Rogers & McGill Architects + Interiors, DCI Engineers and Fuscoe Engineering on the project. Completion is anticipated for summer 2019.
The Marriott in Marina del Rey bolsters R.D. Olson Construction’s portfolio of dual-brand projects, which includes several new dual-brand properties that are expected to start construction this year. Most recently, the company completed H Hotel, a dual-brand hotel adjacent to Los Angeles International Airport.R.D. Olson Construction Completes Renovation in Downtown Los Angeles, West Coast’s First NoMad Hotel
March 26, 2018
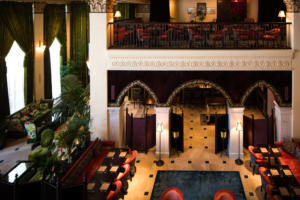
Irvine-based general contractor restores details from historic Bank of Italy building to reawaken neoclassical flair
Los Angeles, Calif. – R.D. Olson Construction, an award-winning general contracting firm in California, has completed one of Los Angeles’ most anticipated renovations: the long-awaited conversion of the historic Bank of Italy Building into a world-class hotel, bar and restaurant.
Located at 649 S. Olive Street, the NoMad Los Angeles features 241 rooms, a rooftop pool and lounge and 10,000 square feet of meeting and event space. Dining options include a casual restaurant and bar in the lobby, an Italian-inspired café and a formal dining room, all led by Michelin-recognized executive chef Daniel Humm and internationally acclaimed restaurateur Will Guidara. The duo is also behind the dining options at the original NoMad Hotel in New York City and Manhattan’s Eleven Madison Park, currently ranked first on the “World’s 50 Best” restaurants list.
New York-based Sydell Group handpicked the 93-year-old structure as its first West Coast location for the popular NoMad Hotel and restaurant. The neoclassical building, adorned with an ornate Venetian plaster gilded ceiling, marble touches and maple wood flooring, were given new life as the second NoMad Hotel. The décor reflects the original Beaux Arts destination in Manhattan, but echoes many of the building’s distinct and historical ties to early LA.
During the renovation, R.D. Olson Construction was careful to match the original materials used in the Bank of Italy building – marble, terracotta and wood – to maintain its historic integrity. The Los Angeles Conservancy, a historic preservation organization, provided guidance throughout the restoration process. Project architecture was managed by LA-based Killefer Flammang, with interior design by Paris-based Studio Jacques Garcia.
“The team at R.D. Olson Construction was able to apply our world-class experience with historical renovations and adaptive re-use with this project,” said Bill Wilhelm, president of R.D. Olson Construction. “We brought the client’s vision to life by creating a destination that respects the stately interior of the building’s original design and pays tribute to its historical roots.”
A large, 100,000-pound vault door – a remnant from the building’s early days as a bank – was refurbished and incorporated into the overall design of the ground-floor common areas. Ornate and stately bronze doors at the main entrance were also fully restored, along with the main elevator lobby and the building’s local cast-iron railings.
“We very much enjoyed partnering with R.D. Olson on the project and greatly benefited from their attention to detail, which allowed us to achieve an exceptional restoration of all the important original design details of the historic building,” said Andrew Zobler, founder and CEO of the Sydell Group.
R.D. Olson Construction has a long history of hotel re-use and renovation in the LA area, including the transformation of a six-story 1950s medical office building into the LEED Silver Hotel Wilshire in Los Angeles, and adaptive reuse of a 1960s office building into the dual-brand H Hotel near Los Angeles International Airport.
R.D. Olson Construction Breaks Ground on AC Hotel by Marriott in El Segundo, CA
March 7, 2018
 Irvine, Calif. – R.D. Olson Construction, an award-winning general contracting firm in California, commenced construction on the AC Hotel by Marriott, a 98,728-square-foot property located at 2130 Maple Ave in El Segundo, California. The ground-up construction will feature European-inspired rooms and meeting spaces that are designed with the contemporary traveler in mind.
Situated in a newly developed office park near the Los Angeles Lakers training facility, the six-story AC Hotel will consist of 180 guest rooms, a 24-hour fitness center, meeting rooms and a host of outdoor spaces including the first rooftop bar and lounge in the area. The property is also in close proximity to the Los Angeles International Airport and walking distance to The Campus El Segundo Athletic Fields.
“We are excited to embark on this new partnership with the Welcome Group, Inc. to bring a project to fruition that seamlessly blends unique experiences with the needs of Millennial and entrepreneurial guests,” said Bill Wilhelm, president of R.D. Olson Construction. “This groundbreaking marks our second AC Hotel and reflects our longstanding partnership with Marriott, which has enabled us to work on visionary projects in California and beyond.”
The hotel boasts an array of onsite amenities including AC Kitchen, a European-inspired restaurant serving sweet and savory breakfast options and The AC LoungeSM, a co-working space by day and social venue by night, complete with hand-crafted cocktails, craft beer and tapas-style plates.
R.D. Olson Construction is working with the Welcome Group, Inc., AXIS/GFA Architecture + Design, Design Force Corporation and Robison Engineering, Inc. on the project. Completion is anticipated for spring 2019.
In addition to the AC Hotel by Marriott in El Segundo, R.D. Olson Construction is near completion on AC Hotel in Los Angeles located on Wilshire Boulevard, which is expected to open this summer. Other LA-based projects include the recent completion of H Hotel, a dual-brand hotel adjacent to Los Angeles International Airport, and Nomad Hotel, an adaptive-reuse project that converted the historic Bank of Italy Building into a world-class hotel, bar and restaurant.
Irvine, Calif. – R.D. Olson Construction, an award-winning general contracting firm in California, commenced construction on the AC Hotel by Marriott, a 98,728-square-foot property located at 2130 Maple Ave in El Segundo, California. The ground-up construction will feature European-inspired rooms and meeting spaces that are designed with the contemporary traveler in mind.
Situated in a newly developed office park near the Los Angeles Lakers training facility, the six-story AC Hotel will consist of 180 guest rooms, a 24-hour fitness center, meeting rooms and a host of outdoor spaces including the first rooftop bar and lounge in the area. The property is also in close proximity to the Los Angeles International Airport and walking distance to The Campus El Segundo Athletic Fields.
“We are excited to embark on this new partnership with the Welcome Group, Inc. to bring a project to fruition that seamlessly blends unique experiences with the needs of Millennial and entrepreneurial guests,” said Bill Wilhelm, president of R.D. Olson Construction. “This groundbreaking marks our second AC Hotel and reflects our longstanding partnership with Marriott, which has enabled us to work on visionary projects in California and beyond.”
The hotel boasts an array of onsite amenities including AC Kitchen, a European-inspired restaurant serving sweet and savory breakfast options and The AC LoungeSM, a co-working space by day and social venue by night, complete with hand-crafted cocktails, craft beer and tapas-style plates.
R.D. Olson Construction is working with the Welcome Group, Inc., AXIS/GFA Architecture + Design, Design Force Corporation and Robison Engineering, Inc. on the project. Completion is anticipated for spring 2019.
In addition to the AC Hotel by Marriott in El Segundo, R.D. Olson Construction is near completion on AC Hotel in Los Angeles located on Wilshire Boulevard, which is expected to open this summer. Other LA-based projects include the recent completion of H Hotel, a dual-brand hotel adjacent to Los Angeles International Airport, and Nomad Hotel, an adaptive-reuse project that converted the historic Bank of Italy Building into a world-class hotel, bar and restaurant.R.D. Olson Completes H Hotel Los Angeles
November 14, 2017
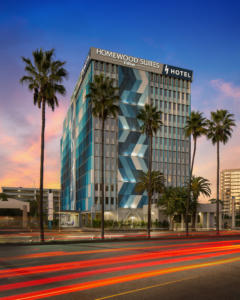 Dual-brand hotel caters to travelers, conveniently located adjacent to LAX
Irvine, Calif. – R.D. Olson Construction, an award-winning general contracting firm in California, today announced the completion of H Hotel, a 12 story, 260,000-square-foot project located adjacent to Los Angeles International Airport (LAX).
The dual-brand hotel is comprised of Homewood Suites on floors two through six and Curio by Hilton on floors seven through twelve. Located at 6151 West Century Blvd, the adaptive reuse project was formerly an office building constructed in 1962.
“The construction of H Hotel enabled R.D. Olson to apply its vast experience in the hospitality sector to successfully navigate challenges that come with adaptive reuse,” said Bill Wilhelm, president of R.D. Olson Construction. “Our company has always been committed to making every detail count, and we are confident that this project delivers on that promise.”
Amenities include separate fitness centers for each hotel brand, a pool, two meeting rooms, full-service restaurant, breakfast area and coffee bar. Catering to the hotel’s traveler demographic, there is also a transfer lounge on the eleventh floor with seating, showers, lockers and other amenities for those awaiting flights. A rooftop deck features picturesque views of the nearby airport runways and ocean.
R.D. Olson project partners include Melzer Decker Ruder Architects, Saiful Bouquet Structural Engineers, Robison Engineering and Design Force Corporation. The project took approximately 17 months to complete.
Dual-brand hotel caters to travelers, conveniently located adjacent to LAX
Irvine, Calif. – R.D. Olson Construction, an award-winning general contracting firm in California, today announced the completion of H Hotel, a 12 story, 260,000-square-foot project located adjacent to Los Angeles International Airport (LAX).
The dual-brand hotel is comprised of Homewood Suites on floors two through six and Curio by Hilton on floors seven through twelve. Located at 6151 West Century Blvd, the adaptive reuse project was formerly an office building constructed in 1962.
“The construction of H Hotel enabled R.D. Olson to apply its vast experience in the hospitality sector to successfully navigate challenges that come with adaptive reuse,” said Bill Wilhelm, president of R.D. Olson Construction. “Our company has always been committed to making every detail count, and we are confident that this project delivers on that promise.”
Amenities include separate fitness centers for each hotel brand, a pool, two meeting rooms, full-service restaurant, breakfast area and coffee bar. Catering to the hotel’s traveler demographic, there is also a transfer lounge on the eleventh floor with seating, showers, lockers and other amenities for those awaiting flights. A rooftop deck features picturesque views of the nearby airport runways and ocean.
R.D. Olson project partners include Melzer Decker Ruder Architects, Saiful Bouquet Structural Engineers, Robison Engineering and Design Force Corporation. The project took approximately 17 months to complete.R.D. Olson Begins Construction on Fullerton Family Housing
August 7, 2017
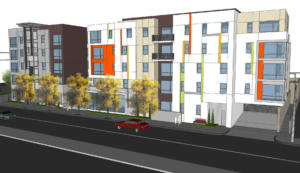 Affordable housing project bolsters the general contracting firm’s multifamily portfolio.
Irvine, Calif.– R.D. Olson Construction, an award-winning general contracting firm in California, has commenced work on a 55-unit affordable housing project in Fullerton, the company announced today. The multifamily apartment complex is the firm’s fourth affordable housing project, and completion is expected in May 2018. Fifty-four of the units will be affordable, with one manager’s unit on-site.
The five-story, 52,407-square-foot complex will be comprised of studio, one-, two- and three-bedroom apartments in two buildings that are connected by a bridge on all floors. There also will be a 24,000-square-foot parking garage on the one-acre site, which is located at 335 East Santa Fe Avenue, in close proximity to Downtown Fullerton and adjacent to the area’s train station. Amenities will include a courtyard, playground, BBQ area, on-site leasing office, laundry facilities and bike storage room.
“With California experiencing a full-fledged housing crisis, we’re proud to be a trusted partner that will help provide much-needed housing to Orange County residents,” said Ian Gardiner, senior vice president of R.D. Olson Construction. “This project is another great addition to R.D. Olson’s existing multifamily portfolio and our team is committed to executing a product that delivers on our mantra – when every detail counts.”
Related California is the developer for the project, with IDS Group serving as the architectural firm. The R.D. Olson Construction project team includes Gary Hoskins, project manager; Jeff Stratton, project superintendent and Mat Epperson, project engineer.
The firm’s other multifamily projects in the area include 27 Seventy Five Apartments in Costa Mesa, Coronado at Newport North in Newport Beach, Marriott Newport Coast Villas Newport Beach and Sea Villas at the St. Regis in Dana Point. The Village at Calabasas, which completed in 2016, marked R.D. Olson Construction’s last affordable housing project.
Affordable housing project bolsters the general contracting firm’s multifamily portfolio.
Irvine, Calif.– R.D. Olson Construction, an award-winning general contracting firm in California, has commenced work on a 55-unit affordable housing project in Fullerton, the company announced today. The multifamily apartment complex is the firm’s fourth affordable housing project, and completion is expected in May 2018. Fifty-four of the units will be affordable, with one manager’s unit on-site.
The five-story, 52,407-square-foot complex will be comprised of studio, one-, two- and three-bedroom apartments in two buildings that are connected by a bridge on all floors. There also will be a 24,000-square-foot parking garage on the one-acre site, which is located at 335 East Santa Fe Avenue, in close proximity to Downtown Fullerton and adjacent to the area’s train station. Amenities will include a courtyard, playground, BBQ area, on-site leasing office, laundry facilities and bike storage room.
“With California experiencing a full-fledged housing crisis, we’re proud to be a trusted partner that will help provide much-needed housing to Orange County residents,” said Ian Gardiner, senior vice president of R.D. Olson Construction. “This project is another great addition to R.D. Olson’s existing multifamily portfolio and our team is committed to executing a product that delivers on our mantra – when every detail counts.”
Related California is the developer for the project, with IDS Group serving as the architectural firm. The R.D. Olson Construction project team includes Gary Hoskins, project manager; Jeff Stratton, project superintendent and Mat Epperson, project engineer.
The firm’s other multifamily projects in the area include 27 Seventy Five Apartments in Costa Mesa, Coronado at Newport North in Newport Beach, Marriott Newport Coast Villas Newport Beach and Sea Villas at the St. Regis in Dana Point. The Village at Calabasas, which completed in 2016, marked R.D. Olson Construction’s last affordable housing project.R.D. Olson Construction Completes Inaugural Project with DKN Hotels
February 13, 2017
 Award-winning general contracting firm celebrates grand opening of Homewood Suites by Hilton Irvine/John Wayne Airport
Irvine, Calif. – R.D. Olson Construction, a premier builder of hotel properties in California, proudly announces it completed construction on Homewood Suites by Hilton Irvine/John Wayne Airport, in close proximity to John Wayne Airport. The ground-up project marks the firm’s first partnership with Irvine-based hotel management and development company, DKN Hotels.
The four-story, 161-room hotel is located in the heart of the Irvine business and industrial district, and minutes away from the shores of Newport Beach, Corona del Mar and Laguna Beach. The hotel also is close to premier Orange County shopping centers such as The District, South Coast Plaza and Fashion Island. Homewood Suites by Hilton Irvine/John Wayne Airport is the firm’s third completed project in Irvine, with the Irvine Spectrum Marriott currently underway.
“When presented with the opportunity to partner on a project in our own backyard, we gladly accepted the job,” said Bill Wilhelm, president of R.D. Olson Construction. “Our deep-rooted experience in hospitality made this a perfect new endeavor with DKN Hotels, and we enjoyed working with them to deliver a top-notch product for our community.”
Homewood Suites by Hilton Irvine/John Wayne Airport gives nod to Orange County’s booming high-tech community with a modern, contemporary design that includes metal ceilings, smooth stone surfaces, and vibrant blue, green and orange colors in hotel accents and artwork. The open lobby features 30-foot ceilings and a convenient market for quick grab-and-go items. The hotel finishes are reminiscent of computer chips, graphic gaming imagery and abstractions, and lounge-like furnishings create a relaxing and home-like environment for business travelers.
Managed by DKN Hotels, Homewood Suites by Hilton Irvine/John Wayne Airport features an array of business and public amenities such as a business center and more than 1,500 square feet of meeting space equipped with complimentary high-speed internet access, state-of-the-art audio visual equipment and natural lighting.
The 126,000-square-foot hotel also boasts spacious studios and one- and two-bedroom suites with 42‑inch HDTVs and fully-equipped kitchens that include a full-size refrigerator, microwave, stove and dishwasher. The property’s outdoor amenities include a pool and spa, fire pit, BBQ grills and a sports court with options for basketball, volleyball, badminton and smashball.
“It has been a pleasure working with R.D. Olson Construction on the Homewood Suites by Hilton Irvine/John Wayne Airport project,” said Kiran Patel, owner and CEO of DKN Hotels. “DKN Hotels is excited to finally open the doors and looks forward to working with R.D. Olson Construction on future projects.”
“Our motto ‘when every detail counts,’ is woven in the fabric of our firm and truly came through in this project, as proven in the quality of the finished product,” added R.D. Olson Construction Project Engineer Joe Amenta. “We’re proud of the team who dedicated themselves to exceeding expectations, and tackled every challenge thrown along the way.”
R.D. Olson Construction recently completed work on the 174-room Country Inns & Suites by Carlson in the Anaheim Resort District and the 200-room Residence Inn by Marriott hotel in Wailea, Maui, Hawaii, the first family-centric hotel in Wailea. Other recent completions include Paséa Hotel & Spa, a 250-room upscale boutique hotel in Huntington Beach, California, at the master-planned Pacific City project as well as the the 144-room Residence Inn by Marriott in Old Town Pasadena, California and the 94-room Hampton Inn & Suites in Glendale, California.
The firm is currently building additional regional hospitality projects including the 130-room Lido House Hotel resort in Newport Beach, California; the 271-room full-service Irvine Spectrum Marriott in Irvine, California; and the 118-room Residence Inn by Marriott Santa Barbara/Goleta in Goleta, California.
Lee & Sakahara Architects, Inc. served as the architectural firm for the project. SANDdesign was the interior design firm.
Award-winning general contracting firm celebrates grand opening of Homewood Suites by Hilton Irvine/John Wayne Airport
Irvine, Calif. – R.D. Olson Construction, a premier builder of hotel properties in California, proudly announces it completed construction on Homewood Suites by Hilton Irvine/John Wayne Airport, in close proximity to John Wayne Airport. The ground-up project marks the firm’s first partnership with Irvine-based hotel management and development company, DKN Hotels.
The four-story, 161-room hotel is located in the heart of the Irvine business and industrial district, and minutes away from the shores of Newport Beach, Corona del Mar and Laguna Beach. The hotel also is close to premier Orange County shopping centers such as The District, South Coast Plaza and Fashion Island. Homewood Suites by Hilton Irvine/John Wayne Airport is the firm’s third completed project in Irvine, with the Irvine Spectrum Marriott currently underway.
“When presented with the opportunity to partner on a project in our own backyard, we gladly accepted the job,” said Bill Wilhelm, president of R.D. Olson Construction. “Our deep-rooted experience in hospitality made this a perfect new endeavor with DKN Hotels, and we enjoyed working with them to deliver a top-notch product for our community.”
Homewood Suites by Hilton Irvine/John Wayne Airport gives nod to Orange County’s booming high-tech community with a modern, contemporary design that includes metal ceilings, smooth stone surfaces, and vibrant blue, green and orange colors in hotel accents and artwork. The open lobby features 30-foot ceilings and a convenient market for quick grab-and-go items. The hotel finishes are reminiscent of computer chips, graphic gaming imagery and abstractions, and lounge-like furnishings create a relaxing and home-like environment for business travelers.
Managed by DKN Hotels, Homewood Suites by Hilton Irvine/John Wayne Airport features an array of business and public amenities such as a business center and more than 1,500 square feet of meeting space equipped with complimentary high-speed internet access, state-of-the-art audio visual equipment and natural lighting.
The 126,000-square-foot hotel also boasts spacious studios and one- and two-bedroom suites with 42‑inch HDTVs and fully-equipped kitchens that include a full-size refrigerator, microwave, stove and dishwasher. The property’s outdoor amenities include a pool and spa, fire pit, BBQ grills and a sports court with options for basketball, volleyball, badminton and smashball.
“It has been a pleasure working with R.D. Olson Construction on the Homewood Suites by Hilton Irvine/John Wayne Airport project,” said Kiran Patel, owner and CEO of DKN Hotels. “DKN Hotels is excited to finally open the doors and looks forward to working with R.D. Olson Construction on future projects.”
“Our motto ‘when every detail counts,’ is woven in the fabric of our firm and truly came through in this project, as proven in the quality of the finished product,” added R.D. Olson Construction Project Engineer Joe Amenta. “We’re proud of the team who dedicated themselves to exceeding expectations, and tackled every challenge thrown along the way.”
R.D. Olson Construction recently completed work on the 174-room Country Inns & Suites by Carlson in the Anaheim Resort District and the 200-room Residence Inn by Marriott hotel in Wailea, Maui, Hawaii, the first family-centric hotel in Wailea. Other recent completions include Paséa Hotel & Spa, a 250-room upscale boutique hotel in Huntington Beach, California, at the master-planned Pacific City project as well as the the 144-room Residence Inn by Marriott in Old Town Pasadena, California and the 94-room Hampton Inn & Suites in Glendale, California.
The firm is currently building additional regional hospitality projects including the 130-room Lido House Hotel resort in Newport Beach, California; the 271-room full-service Irvine Spectrum Marriott in Irvine, California; and the 118-room Residence Inn by Marriott Santa Barbara/Goleta in Goleta, California.
Lee & Sakahara Architects, Inc. served as the architectural firm for the project. SANDdesign was the interior design firm.
R.D. Olson Construction Completes First Hotel with Carlson Rezidor Hotel Group in Anaheim Resort District
December 15, 2016
 Country Inn and Suites By Carlson, Anaheim, CA Celebrates Grand Opening.
Anaheim and Irvine, Calif. – R.D. Olson Construction, a premier builder of hotel properties in California, today completed construction of Country Inn & Suites in Anaheim, California. The construction marks the firm’s inaugural project with Carlson Rezidor Hotel Group as well as hotelier entities SunCoast Properties and Spectrum Development under the corporate name of Disney Way Partners.
The five-story, 174-room hotel is located in the Anaheim Resort District that features upscale shopping, entertainment and first-in-class dining. Walking distance from Disneyland Park and across from the Anaheim GardenWalk, Country Inn & Suites Anaheim is the firm’s second hotel in the dynamic resort area since 2013.
“We found a great partner in Carlson Rezidor Hotel Group, SunCoast Properties and Spectrum Development on this project, and we’re proud to open the property to the public,” said Bill Wilhelm, president of R.D. Olson Construction. “Our team’s hospitality experience allowed us to work seamlessly to provide guests with quality amenities in a vibrant location.”
Country Inn & Suites Anaheim incorporates a modern and contemporary design with touches of home. The open lobby welcomes guests with two large fireplaces, rich finishes, a kid’s corner and a game-room situated off the lobby which features a fiber optic ceiling. Guests also can enjoy stunning views of Disneyland’s fireworks show from the outdoor pool-deck that features an upgraded custom zero gravity heated pool and whirlpool tub.
Managed by Hospitality Management Corporation (HMC), the hotel boasts an array of public amenities such as free Wi-Fi, complimentary hot breakfast, a 24-hour state-of-the-art fitness center, business center and on-site laundry. The property also features a large bar and lounge and gift shop so guests have convenient access to snacks, toiletries and souvenirs. The location is also situated nearby popular attractions including the Anaheim Convention Center and Angel Stadium.
“HMC is delighted to be part of this wonderful new addition to the Anaheim Resort District. We’ve worked closely with R.D. Olson Construction, Suncoast Properties, Carlson Rezidor Hotel Group and the entire team from the hotel’s inception, to groundbreaking, build and now the hotel’s grand opening,” shared Leo Spriggs, President/CEO of hotel manager Hospitality Management Corporation. “As always, our goal is to provide the best staff, highest quality of service and an outstanding guest experience in this highly competitive tourist area in Southern California and we are confident the property will be a huge success.”
The 120,000-square-foot hotel includes queen, king and king suite room configurations designed to provide guests with a variety of amenities such as free high-speed internet, a 42” flat panel TV, a microwave, refrigerator and coffeemaker, as well as a work desk. Additionally, the property’s suites offer guests additional space with a sitting area and comfortable sleeper sofa.
“The success of this project can be directly attributed to our team’s dedication to building high-quality projects and the longstanding relationships we have maintained with the City of Anaheim and Disneyland Park,” said Jeremy Briggs, project manager for R.D. Olson Construction. “Our team’s understanding of the breadth of the project, coupled with our ability to deliver on schedule and on budget, made it a successful endeavor for all parties involved.”
R.D. Olson Construction recently completed work on the 200-room Residence Inn by Marriott hotel in Wailea, Maui, Hawaii, the first family-centric hotel in Wailea. Other recent completions include Paséa Hotel & Spa, a 250-room upscale boutique hotel in Huntington Beach, California, at the master-planned Pacific City project, the 144-room Residence Inn by Marriott in Old Town Pasadena, California, the 94-room Hampton Inn & Suites in Glendale, California.
The firm is currently under construction on additional regional hospitality projects including the 130-room Lido House Hotel resort in Newport Beach, California; the 271-room full-service Irvine Spectrum Marriott in Irvine, California; the 118-room Residence Inn by Marriott Santa Barbara/Goleta in Goleta, California; the 161-room Homewood Suites in Irvine, California.
FORMGROUP served as the architectural firm for the project. The Design Studio served as the interior design firm./p>
Country Inn and Suites By Carlson, Anaheim, CA Celebrates Grand Opening.
Anaheim and Irvine, Calif. – R.D. Olson Construction, a premier builder of hotel properties in California, today completed construction of Country Inn & Suites in Anaheim, California. The construction marks the firm’s inaugural project with Carlson Rezidor Hotel Group as well as hotelier entities SunCoast Properties and Spectrum Development under the corporate name of Disney Way Partners.
The five-story, 174-room hotel is located in the Anaheim Resort District that features upscale shopping, entertainment and first-in-class dining. Walking distance from Disneyland Park and across from the Anaheim GardenWalk, Country Inn & Suites Anaheim is the firm’s second hotel in the dynamic resort area since 2013.
“We found a great partner in Carlson Rezidor Hotel Group, SunCoast Properties and Spectrum Development on this project, and we’re proud to open the property to the public,” said Bill Wilhelm, president of R.D. Olson Construction. “Our team’s hospitality experience allowed us to work seamlessly to provide guests with quality amenities in a vibrant location.”
Country Inn & Suites Anaheim incorporates a modern and contemporary design with touches of home. The open lobby welcomes guests with two large fireplaces, rich finishes, a kid’s corner and a game-room situated off the lobby which features a fiber optic ceiling. Guests also can enjoy stunning views of Disneyland’s fireworks show from the outdoor pool-deck that features an upgraded custom zero gravity heated pool and whirlpool tub.
Managed by Hospitality Management Corporation (HMC), the hotel boasts an array of public amenities such as free Wi-Fi, complimentary hot breakfast, a 24-hour state-of-the-art fitness center, business center and on-site laundry. The property also features a large bar and lounge and gift shop so guests have convenient access to snacks, toiletries and souvenirs. The location is also situated nearby popular attractions including the Anaheim Convention Center and Angel Stadium.
“HMC is delighted to be part of this wonderful new addition to the Anaheim Resort District. We’ve worked closely with R.D. Olson Construction, Suncoast Properties, Carlson Rezidor Hotel Group and the entire team from the hotel’s inception, to groundbreaking, build and now the hotel’s grand opening,” shared Leo Spriggs, President/CEO of hotel manager Hospitality Management Corporation. “As always, our goal is to provide the best staff, highest quality of service and an outstanding guest experience in this highly competitive tourist area in Southern California and we are confident the property will be a huge success.”
The 120,000-square-foot hotel includes queen, king and king suite room configurations designed to provide guests with a variety of amenities such as free high-speed internet, a 42” flat panel TV, a microwave, refrigerator and coffeemaker, as well as a work desk. Additionally, the property’s suites offer guests additional space with a sitting area and comfortable sleeper sofa.
“The success of this project can be directly attributed to our team’s dedication to building high-quality projects and the longstanding relationships we have maintained with the City of Anaheim and Disneyland Park,” said Jeremy Briggs, project manager for R.D. Olson Construction. “Our team’s understanding of the breadth of the project, coupled with our ability to deliver on schedule and on budget, made it a successful endeavor for all parties involved.”
R.D. Olson Construction recently completed work on the 200-room Residence Inn by Marriott hotel in Wailea, Maui, Hawaii, the first family-centric hotel in Wailea. Other recent completions include Paséa Hotel & Spa, a 250-room upscale boutique hotel in Huntington Beach, California, at the master-planned Pacific City project, the 144-room Residence Inn by Marriott in Old Town Pasadena, California, the 94-room Hampton Inn & Suites in Glendale, California.
The firm is currently under construction on additional regional hospitality projects including the 130-room Lido House Hotel resort in Newport Beach, California; the 271-room full-service Irvine Spectrum Marriott in Irvine, California; the 118-room Residence Inn by Marriott Santa Barbara/Goleta in Goleta, California; the 161-room Homewood Suites in Irvine, California.
FORMGROUP served as the architectural firm for the project. The Design Studio served as the interior design firm./p>R.D. Olson Completes Residence Inn by Marriott in Wailea, Hawaii
September 15, 2016
 Wailea, Hawaii and Irvine, Calif. - R.D. Olson Development, in partnership with Joseph Martelli Real Estate Investments Inc., has opened the 200-room Residence Inn by Marriott hotel in Wailea, Maui, Hawaii, marking the second Hawaiian development for the Newport Beach, California-based developer. Executives from R.D. Olson Development, Marriott International and project contractor R.D. Olson Construction joined civic leaders including Mayor Alan K. Arakawa at the grand opening.
With the highest revenue per available room (RevPAR) in the United States, Wailea is a luxurious resort community that draws millions of visitors each year. The project, which is the first Residence Inn by Marriott on the Hawaiian Islands, is also the first property in the Wailea market designed to accommodate more budget-conscious family travelers.
Located in the heart of Wailea near The Shops at Wailea, beautiful Wailea Beach, the Wailea Beach Marriott Resort & Spa and the Grand Wailea Resort, the Residence Inn by Marriott at Wailea provides ample opportunity for family members of all ages to take advantage of the Hawaiian lifestyle. Wailea spans more than 1,500 acres in South Maui, and features five crescent-shaped beaches, high-end golf courses, world-class restaurants and shops, and regular entertainment at various venues. Whether walking or taking advantage of the hotel’s complimentary shuttle to nearby amenities, the prime location puts access to Hawaiian culture and adventure at guests’ fingertips.
“This was a unique opportunity for us to develop in this area and create a property that would not only provide an authentic Hawaiian experience for guests, but do so at a substantial value,” said Bob Olson, founder and CEO of R.D. Olson Development. “The area’s natural beauty and plentiful world-class amenities make it a prime location for family vacations and we are proud to bring a property to the region that focuses on families’ needs.”
Residence Inn by Marriott Wailea is designed around a theme that pays homage to the local Hawaiian culture, evoking an inherent Hawaiian ambiance that touches on heritage as well as current local culture. The architectural detailing of the traditional plantation style creates an authentic underlying tone throughout the design. Elements that tell the story of a historical culture filled with customs and symbolisms, as well as unique art and materials relevant to modern island lifestyles, are also incorporated throughout the property.
Throughout the public and guestroom spaces, the use of familiar Hawaiian patterns, textures, and colors build upon the picturesque landscape, with design that draws on the nature, culture, and the mystical legacies of local customs. The integration of modern surf art created by genuine surfers, and traditional paintings from local artists, paired with historical and antique artifacts are comingled to leave quests with a memorable experience that is current, unique, and slightly unexpected.
The 175,000-square-foot, all-suite hotel is designed with a room mix that includes 200 spacious studio, one- and two-bedroom guest suites, all of which are nearly 50 percent larger than traditional hotel rooms. Guestroom suites, designed with extended stay guests in mind and ideal for traveling families looking for more spacious accommodations, offer separate living, sleeping and working areas, as well as fully equipped kitchens featuring high-end appliances including a refrigerator, stove, microwave and dishwasher. Rooms also include spa-like bathrooms and ergonomic furniture, creating a comfortable environment for guests.
Guests benefit from a variety of public amenities such as a complimentary, full hot breakfast buffet, a large fitness center with the latest cardio, weight and stretch equipment, free high-speed Internet access, a business center, and guest laundry. The property also features a 24/7 Market, which provides easy access to grab-and-go snacks and other necessities.
“Opportunities to build new hotels in prime real estate locations like Wailea are rare and only come along once every few real estate cycles,” said Bill Wilhelm, president of R.D. Olson Construction. “Throughout the lifecycle of the project, we worked diligently to overcome obstacles that can sometimes affect island construction projects, such as coordination and management of resources and materials. Our significant past experiences working in Hawaii with Hawaii-based team provided invaluable in helping us to achieve our goal of delivering a superior product for Marriott.”
Allowing guests to take advantage of the beauty of Hawaii, Residence Inn by Marriott Wailea offers a variety of outdoor spaces for guests on its 6.3 acre lot, including a sports court, putting green, a grilling area and barbeque with tiki torches, fire pits, and a 3,500 square-foot swimming pool area complete with a pool bar.
An aluminum panelized folding wall system separates the hotel from the pool deck, allowing guests to enjoy the benefits of the local climate and seamlessly connecting the entire property to the outdoors. Additional areas that benefit from the open air feel of the Hawaiian environment include the hotel dining room and front entry, which are both open to the outdoors.
With more than 1,800 square feet of versatile meeting space, including two meeting rooms and an outdoor event lawn, the property offers guests, community members and local businesses ample room to conduct dynamic events or family gatherings, while enjoying Maui’s stunning views. Meeting spaces are equipped with the latest technology and offer fully customizable banquet menus.e
Wailea, Hawaii and Irvine, Calif. - R.D. Olson Development, in partnership with Joseph Martelli Real Estate Investments Inc., has opened the 200-room Residence Inn by Marriott hotel in Wailea, Maui, Hawaii, marking the second Hawaiian development for the Newport Beach, California-based developer. Executives from R.D. Olson Development, Marriott International and project contractor R.D. Olson Construction joined civic leaders including Mayor Alan K. Arakawa at the grand opening.
With the highest revenue per available room (RevPAR) in the United States, Wailea is a luxurious resort community that draws millions of visitors each year. The project, which is the first Residence Inn by Marriott on the Hawaiian Islands, is also the first property in the Wailea market designed to accommodate more budget-conscious family travelers.
Located in the heart of Wailea near The Shops at Wailea, beautiful Wailea Beach, the Wailea Beach Marriott Resort & Spa and the Grand Wailea Resort, the Residence Inn by Marriott at Wailea provides ample opportunity for family members of all ages to take advantage of the Hawaiian lifestyle. Wailea spans more than 1,500 acres in South Maui, and features five crescent-shaped beaches, high-end golf courses, world-class restaurants and shops, and regular entertainment at various venues. Whether walking or taking advantage of the hotel’s complimentary shuttle to nearby amenities, the prime location puts access to Hawaiian culture and adventure at guests’ fingertips.
“This was a unique opportunity for us to develop in this area and create a property that would not only provide an authentic Hawaiian experience for guests, but do so at a substantial value,” said Bob Olson, founder and CEO of R.D. Olson Development. “The area’s natural beauty and plentiful world-class amenities make it a prime location for family vacations and we are proud to bring a property to the region that focuses on families’ needs.”
Residence Inn by Marriott Wailea is designed around a theme that pays homage to the local Hawaiian culture, evoking an inherent Hawaiian ambiance that touches on heritage as well as current local culture. The architectural detailing of the traditional plantation style creates an authentic underlying tone throughout the design. Elements that tell the story of a historical culture filled with customs and symbolisms, as well as unique art and materials relevant to modern island lifestyles, are also incorporated throughout the property.
Throughout the public and guestroom spaces, the use of familiar Hawaiian patterns, textures, and colors build upon the picturesque landscape, with design that draws on the nature, culture, and the mystical legacies of local customs. The integration of modern surf art created by genuine surfers, and traditional paintings from local artists, paired with historical and antique artifacts are comingled to leave quests with a memorable experience that is current, unique, and slightly unexpected.
The 175,000-square-foot, all-suite hotel is designed with a room mix that includes 200 spacious studio, one- and two-bedroom guest suites, all of which are nearly 50 percent larger than traditional hotel rooms. Guestroom suites, designed with extended stay guests in mind and ideal for traveling families looking for more spacious accommodations, offer separate living, sleeping and working areas, as well as fully equipped kitchens featuring high-end appliances including a refrigerator, stove, microwave and dishwasher. Rooms also include spa-like bathrooms and ergonomic furniture, creating a comfortable environment for guests.
Guests benefit from a variety of public amenities such as a complimentary, full hot breakfast buffet, a large fitness center with the latest cardio, weight and stretch equipment, free high-speed Internet access, a business center, and guest laundry. The property also features a 24/7 Market, which provides easy access to grab-and-go snacks and other necessities.
“Opportunities to build new hotels in prime real estate locations like Wailea are rare and only come along once every few real estate cycles,” said Bill Wilhelm, president of R.D. Olson Construction. “Throughout the lifecycle of the project, we worked diligently to overcome obstacles that can sometimes affect island construction projects, such as coordination and management of resources and materials. Our significant past experiences working in Hawaii with Hawaii-based team provided invaluable in helping us to achieve our goal of delivering a superior product for Marriott.”
Allowing guests to take advantage of the beauty of Hawaii, Residence Inn by Marriott Wailea offers a variety of outdoor spaces for guests on its 6.3 acre lot, including a sports court, putting green, a grilling area and barbeque with tiki torches, fire pits, and a 3,500 square-foot swimming pool area complete with a pool bar.
An aluminum panelized folding wall system separates the hotel from the pool deck, allowing guests to enjoy the benefits of the local climate and seamlessly connecting the entire property to the outdoors. Additional areas that benefit from the open air feel of the Hawaiian environment include the hotel dining room and front entry, which are both open to the outdoors.
With more than 1,800 square feet of versatile meeting space, including two meeting rooms and an outdoor event lawn, the property offers guests, community members and local businesses ample room to conduct dynamic events or family gatherings, while enjoying Maui’s stunning views. Meeting spaces are equipped with the latest technology and offer fully customizable banquet menus.eR.D. Olson Completes Old Town Pasadena, California’s First Ground-Up Hotel Project in 15 Years
July 28, 2016
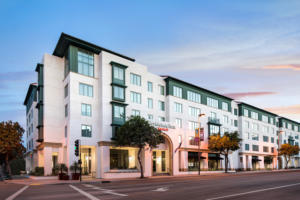 Pasadena and Irvine, Calif. – – R.D. Olson Development, in partnership with Joseph Martelli Real Estate Investments, Inc., has opened the five-story, 144-room Residence Inn Los Angeles Pasadena/Old Town in Pasadena, California. Executives from R.D. Olson Development, Marriott International and project general contractor R.D. Olson Construction joined civic leaders at the grand opening. The project marks the first hotel development in the historic Old Town Pasadena area in 15 years.
Located in the heart of Old Town Pasadena, Residence Inn Los Angeles Pasadena/Old Town is walking distance to a variety of entertainment options, including world class dining and shopping, and eclectic cultural offerings such as landmark theaters, lush botanical gardens, and art galleries and museums. The hotel is also within one mile of the famed Rose Bowl Stadium and nearby the prestigious California Institute of Technology, historic Dodger Stadium, and entertainment hubs such as the Staples Center, Nokia Theater and Hollywood.
“We are honored to develop the first hotel to be developed in Old Town Pasadena in more than 15 years,” said Bob Olson, founder and CEO of R.D. Olson Development. “At R.D. Olson Development, we make a conscious effort to capture and integrate details and sentiments that complement the local culture of our hotels, and Old Town Pasadena has so much rich history to draw from. We know that the Residence Inn Los Angeles Pasadena/Old Town will fill an important need for extended stay visitors to this dynamic area of Los Angeles County, and we hope that guests will enjoy the many nods to the local area that we have incorporated into this hotel.”
The hotel’s design elements are a playful rendition of the arts and crafts heritage of Old Town Pasadena, blending iconic period fixtures with modern detailing. The Craftsman style of interior architecture that is prevalent in many Pasadena historical homes is represented in much of the hotel’s detailing, including a hand crafted stairway with wood and forged metal railings, which stands out as a focal point of the lobby space. The hotel’s wood beams and warm color tones colors offer Craftsman and Bungalow-style undertones, and a handmade glass screen reflects Pasadena’s sentiment for artistic work and handicraft.
A large, handmade wall relief of an oak tree, made of real oak by a local artist, represents the Pasadena’s landmark Cathedral Oak tree that once divided Orange Grove Avenue in 1890. Pasadena’s iconic Colorado Bridge and Tournament of Roses Parade are also represented in artwork and vintage images throughout the hotel. Offering a comfortable, stylish retreat, the property’s interior pairs Pasadena’s rich history with the conveniences of Marriott’s latest Gen 9 Design, showcasing contemporary furnishings within a traditional, historically-inspired setting.
The hotel’s exterior weaves in subtle Mediterranean architecture and design elements through the use of parapet and tiled gable roofs, hipped-roof corner towers and plaster walls. Additionally, a variety of window openings are highlighted, including groupings of punched, multi-story windows which allow ample natural light into the building.
“Today’s hotel guests are seeking an immersive experience that is geographically inspired when visiting the surrounding area,” said Bill Wilhelm, president of R.D. Olson Construction. “We are proud to have been a part of building this extended stay service hotel in Pasadena where guests will have the opportunity to be a part of the local community while staying at the property. The building’s design adds to the historical landscape that has made Pasadena a charming and warm community to stay, work, and play.”
The 94,091-square-foot all-suite hotel is designed with a room mix that includes expansive studio, one- and two-bedroom guest suites, complete with kitchens and beautiful, upscale bathrooms to accommodate the needs of the extended-stay guest. Guestroom suites offer separate living, sleeping and working areas, as well as kitchens with high-end appliances including a refrigerator, stove, microwave and dishwasher. Rooms also include spa-like bathrooms and ergonomic furniture, creating a relaxing, home-like environment.
Guests benefit from a variety of public amenities such as a complimentary, full hot breakfast buffet, an oversized fitness center with CrossFit style equipment, complimentary high-speed Internet access throughout the property, a business center equipped with the latest technology solutions, and guest laundry. The property also features a 24/7 Market, which provides easy access to grab-and-go snacks and other on-the-go necessities.
Residence Inn Los Angeles Pasadena/Old Town offers a variety of outdoor spaces for guests to relax and reenergize amongst the beauty of Southern California. Amenities include an elevated deck with a pool and spa, outdoor play spaces including a sports court, a grilling area and barbeque, and large fire pits that offer a perfect spot for an evening beverage.
The property’s 850 square feet of versatile meeting space enables guests and community members to conduct dynamic events or family gatherings.
Pasadena and Irvine, Calif. – – R.D. Olson Development, in partnership with Joseph Martelli Real Estate Investments, Inc., has opened the five-story, 144-room Residence Inn Los Angeles Pasadena/Old Town in Pasadena, California. Executives from R.D. Olson Development, Marriott International and project general contractor R.D. Olson Construction joined civic leaders at the grand opening. The project marks the first hotel development in the historic Old Town Pasadena area in 15 years.
Located in the heart of Old Town Pasadena, Residence Inn Los Angeles Pasadena/Old Town is walking distance to a variety of entertainment options, including world class dining and shopping, and eclectic cultural offerings such as landmark theaters, lush botanical gardens, and art galleries and museums. The hotel is also within one mile of the famed Rose Bowl Stadium and nearby the prestigious California Institute of Technology, historic Dodger Stadium, and entertainment hubs such as the Staples Center, Nokia Theater and Hollywood.
“We are honored to develop the first hotel to be developed in Old Town Pasadena in more than 15 years,” said Bob Olson, founder and CEO of R.D. Olson Development. “At R.D. Olson Development, we make a conscious effort to capture and integrate details and sentiments that complement the local culture of our hotels, and Old Town Pasadena has so much rich history to draw from. We know that the Residence Inn Los Angeles Pasadena/Old Town will fill an important need for extended stay visitors to this dynamic area of Los Angeles County, and we hope that guests will enjoy the many nods to the local area that we have incorporated into this hotel.”
The hotel’s design elements are a playful rendition of the arts and crafts heritage of Old Town Pasadena, blending iconic period fixtures with modern detailing. The Craftsman style of interior architecture that is prevalent in many Pasadena historical homes is represented in much of the hotel’s detailing, including a hand crafted stairway with wood and forged metal railings, which stands out as a focal point of the lobby space. The hotel’s wood beams and warm color tones colors offer Craftsman and Bungalow-style undertones, and a handmade glass screen reflects Pasadena’s sentiment for artistic work and handicraft.
A large, handmade wall relief of an oak tree, made of real oak by a local artist, represents the Pasadena’s landmark Cathedral Oak tree that once divided Orange Grove Avenue in 1890. Pasadena’s iconic Colorado Bridge and Tournament of Roses Parade are also represented in artwork and vintage images throughout the hotel. Offering a comfortable, stylish retreat, the property’s interior pairs Pasadena’s rich history with the conveniences of Marriott’s latest Gen 9 Design, showcasing contemporary furnishings within a traditional, historically-inspired setting.
The hotel’s exterior weaves in subtle Mediterranean architecture and design elements through the use of parapet and tiled gable roofs, hipped-roof corner towers and plaster walls. Additionally, a variety of window openings are highlighted, including groupings of punched, multi-story windows which allow ample natural light into the building.
“Today’s hotel guests are seeking an immersive experience that is geographically inspired when visiting the surrounding area,” said Bill Wilhelm, president of R.D. Olson Construction. “We are proud to have been a part of building this extended stay service hotel in Pasadena where guests will have the opportunity to be a part of the local community while staying at the property. The building’s design adds to the historical landscape that has made Pasadena a charming and warm community to stay, work, and play.”
The 94,091-square-foot all-suite hotel is designed with a room mix that includes expansive studio, one- and two-bedroom guest suites, complete with kitchens and beautiful, upscale bathrooms to accommodate the needs of the extended-stay guest. Guestroom suites offer separate living, sleeping and working areas, as well as kitchens with high-end appliances including a refrigerator, stove, microwave and dishwasher. Rooms also include spa-like bathrooms and ergonomic furniture, creating a relaxing, home-like environment.
Guests benefit from a variety of public amenities such as a complimentary, full hot breakfast buffet, an oversized fitness center with CrossFit style equipment, complimentary high-speed Internet access throughout the property, a business center equipped with the latest technology solutions, and guest laundry. The property also features a 24/7 Market, which provides easy access to grab-and-go snacks and other on-the-go necessities.
Residence Inn Los Angeles Pasadena/Old Town offers a variety of outdoor spaces for guests to relax and reenergize amongst the beauty of Southern California. Amenities include an elevated deck with a pool and spa, outdoor play spaces including a sports court, a grilling area and barbeque, and large fire pits that offer a perfect spot for an evening beverage.
The property’s 850 square feet of versatile meeting space enables guests and community members to conduct dynamic events or family gatherings.R.D. Olson Construction Breaks Ground on Lido House Hotel
July 19, 2016
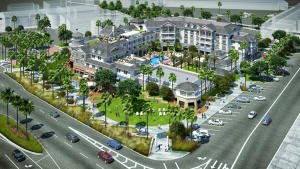 Newport Beach, Calif. – Irvine, California-based general contractor R.D. Olson Construction has begun construction on the 130-room, upscale boutique hotel, Lido House Hotel, at 3300 Newport Boulevard in Newport Beach, California, for Newport Beach, California-based developer R.D. Olson Development.
Located next to Lido Marina Village at the gateway to the Balboa Peninsula, Lido House Hotel will play an instrumental role in the renaissance of this integral center of Newport Beach’s rich history, striving to become an iconic landmark for the idyllic community. The property will be part of Marriott International’s Autograph Collection, an ensemble of independent hotels, selected for “quality, bold originality, rich character and uncommon details.”
With its hardie board siding, zinc-coated metal roof, aluminum-clad doors and windows, and wood-clad porte-cochère, Lido House Hotel’s Cape Cod-style exterior is designed to fit naturally into Newport Beach’s high-end, low-stress beach community. The hotel’s architecture by Irvine-based WATG will feature “Newport Nautical” details, fitting in with Lido Village and the surrounding communities.
The interior décor by Novato, California-based EDG will showcase the lifestyle, history and culture of Newport Beach. Designers promise to incorporate splashes of Newport Beach history, including pop art renderings of John Wayne and a cleverly repurposed City Hall shield. Guests will be exposed to Newport Beach’s sunny weather, even from within the hotel’s interior atrium, via two roof-top skylights. Lido House Hotel will also take advantage of local talent via custom design for the property’s five two-story Balboa Suites, which will be individually designed by locally based interior designers.
The four-story, 103,000-square-foot hotel is designed with a room mix that includes 124 standard guest rooms and six luxury suites with outdoor patios, including one presidential suite, two executive suites, and the five two-story Balboa Suites. All guest rooms will include wood flooring and wainscot detailing, with guest baths featuring Waterworks plumbing fixtures, tiled floors and showers, and quartz countertops.
The new hotel will offer a variety of amenities to accommodate the needs of guests, as well as local businesses and the community. The property will feature 4,000 square feet of meeting rooms, a ballroom and events lawn, a saltwater pool with television- and data-equipped private cabanas and a brick monument fireplace, a high-end fitness center, and Boost, the hotel’s luxury spa. Lido House Hotel’s exterior amenities will also include an exterior courtyard along Newport Boulevard, which will feature a beachy, plank-style walkway and ipe decking to surround the celebrated ficus trees, which previously distinguished the former Newport Beach City Hall property.
Lido House Hotel will offer an upscale dining experience through its full-service restaurant, the Mayor’s Table, serving up “Pacific pub-style” culinary offerings for breakfast, lunch and dinner. The Mayor’s Table’s ground floor location will be flanked by steel windows and doors and a full-brick exterior wall and include patio seating along Newport Boulevard with fire pits for guest to enjoy while dining and people watching. Top Side, the property’s ipe wood rooftop deck and lounge, will provide guests with fire-side seating options and ocean views.
“We are proud to be a part of a project that will offer such fun and meaningful assets to visiting guests and Newport Beach locals alike,” said Bill Wilhelm, president of R.D. Olson Construction. “Lido House Hotel is a special project because it will truly give visitors the feeling that they are living as Newport Beach locals, while delivering the comfort and relaxation of vacation to community residents who stop in for a meal or a spa treatment.”
Construction of Lido House Hotel is planned for completion in summer 2017.
“Our experience with other recent full service, community-minded properties, such as Paséa Hotel & Spa and Bicycle Hotel & Casino, will enable us to bring added value to the project throughout the construction process,” said John Ramirez, vice president of construction for R.D. Olson Construction. “Our team’s knowledge of how to seamlessly construct properties with a variety of amenities, functions and high-end finishes, as well as how to work with several development and design partners, will help us to produce a spectacular end result.”
Newport Beach, Calif. – Irvine, California-based general contractor R.D. Olson Construction has begun construction on the 130-room, upscale boutique hotel, Lido House Hotel, at 3300 Newport Boulevard in Newport Beach, California, for Newport Beach, California-based developer R.D. Olson Development.
Located next to Lido Marina Village at the gateway to the Balboa Peninsula, Lido House Hotel will play an instrumental role in the renaissance of this integral center of Newport Beach’s rich history, striving to become an iconic landmark for the idyllic community. The property will be part of Marriott International’s Autograph Collection, an ensemble of independent hotels, selected for “quality, bold originality, rich character and uncommon details.”
With its hardie board siding, zinc-coated metal roof, aluminum-clad doors and windows, and wood-clad porte-cochère, Lido House Hotel’s Cape Cod-style exterior is designed to fit naturally into Newport Beach’s high-end, low-stress beach community. The hotel’s architecture by Irvine-based WATG will feature “Newport Nautical” details, fitting in with Lido Village and the surrounding communities.
The interior décor by Novato, California-based EDG will showcase the lifestyle, history and culture of Newport Beach. Designers promise to incorporate splashes of Newport Beach history, including pop art renderings of John Wayne and a cleverly repurposed City Hall shield. Guests will be exposed to Newport Beach’s sunny weather, even from within the hotel’s interior atrium, via two roof-top skylights. Lido House Hotel will also take advantage of local talent via custom design for the property’s five two-story Balboa Suites, which will be individually designed by locally based interior designers.
The four-story, 103,000-square-foot hotel is designed with a room mix that includes 124 standard guest rooms and six luxury suites with outdoor patios, including one presidential suite, two executive suites, and the five two-story Balboa Suites. All guest rooms will include wood flooring and wainscot detailing, with guest baths featuring Waterworks plumbing fixtures, tiled floors and showers, and quartz countertops.
The new hotel will offer a variety of amenities to accommodate the needs of guests, as well as local businesses and the community. The property will feature 4,000 square feet of meeting rooms, a ballroom and events lawn, a saltwater pool with television- and data-equipped private cabanas and a brick monument fireplace, a high-end fitness center, and Boost, the hotel’s luxury spa. Lido House Hotel’s exterior amenities will also include an exterior courtyard along Newport Boulevard, which will feature a beachy, plank-style walkway and ipe decking to surround the celebrated ficus trees, which previously distinguished the former Newport Beach City Hall property.
Lido House Hotel will offer an upscale dining experience through its full-service restaurant, the Mayor’s Table, serving up “Pacific pub-style” culinary offerings for breakfast, lunch and dinner. The Mayor’s Table’s ground floor location will be flanked by steel windows and doors and a full-brick exterior wall and include patio seating along Newport Boulevard with fire pits for guest to enjoy while dining and people watching. Top Side, the property’s ipe wood rooftop deck and lounge, will provide guests with fire-side seating options and ocean views.
“We are proud to be a part of a project that will offer such fun and meaningful assets to visiting guests and Newport Beach locals alike,” said Bill Wilhelm, president of R.D. Olson Construction. “Lido House Hotel is a special project because it will truly give visitors the feeling that they are living as Newport Beach locals, while delivering the comfort and relaxation of vacation to community residents who stop in for a meal or a spa treatment.”
Construction of Lido House Hotel is planned for completion in summer 2017.
“Our experience with other recent full service, community-minded properties, such as Paséa Hotel & Spa and Bicycle Hotel & Casino, will enable us to bring added value to the project throughout the construction process,” said John Ramirez, vice president of construction for R.D. Olson Construction. “Our team’s knowledge of how to seamlessly construct properties with a variety of amenities, functions and high-end finishes, as well as how to work with several development and design partners, will help us to produce a spectacular end result.”R.D. Olson breaks ground on 118-Room Residence Inn by Marriott In Goleta, CA.
June 28, 2016
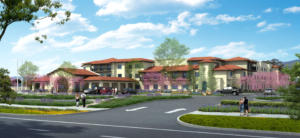 Extended-Stay Property Offers Convenient Access to Area’s Growing High-Tech Industry and Plentiful Tourist Attractions
R.D. Olson Development in partnership with Joseph Martelli Real Estate Investments, Inc. broke ground on its latest hotel development, the 118-room Residence Inn by Marriott Goleta at 6350 Hollister Avenue in Goleta, California. Executives from R.D. Olson Development, Joseph Martelli Real Estate Investments, Inc., project general contractor R.D. Olson Construction, and Marriott International joined civic leaders including Goleta Mayor Pro Tempore Tony Vallejo at the ceremonial groundbreaking.
The project marks R.D Olson’s second ground up hotel development in the Santa Barbara region and its eighth hotel project started or completed in the past year. In 2012, R.D. Olson completed the 115-room Courtyard Santa Barbara Goleta, the first Marriott property in the Goleta market.
Residence Inn by Marriott Goleta is located in the heart of thriving Goleta and Silicon Beach South, an increasingly popular location for high-tech industries and entrepreneurs to launch or relocate their businesses. Major innovative corporations that currently call the area home include Deckers Brands, FLIR Systems, Citrix Systems, Inc., AppFolio, Yardi Systems, Inc. and Raytheon. The area’s economic climate also benefits from its proximity to major metropolitan areas such as Los Angeles, as well as Santa Barbara Airport and the University of California at Santa Barbara (UCSB), making the new hotel property an ideal location for extended-stay business travelers.
Leisure travelers will benefit from the property’s proximity to area tourist attractions, including the restaurants and boutiques of historic Old Town Goleta, the 35-acre Girsch Park located directly west of the property, the landmark Stearns Wharf and the Santa Barbara Museum of Art. The hotel also offers convenient access to the world-class golf courses at Sandpiper and Glen Annie, as well as Santa Barbara County’s more than 130 wineries and tasting rooms, and Butterfly, Goleta and Leadbetter beaches.
“As a result of continued growth and the large number of corporations that call the market home, there is an exceptional need for extended-stay product. We look forward to meeting this demand with our second Marriott brand hotel in the region,” said Bob Olson, founder and CEO of R.D. Olson Development. “The Residence Inn by Marriott Goleta will provide guests with convenient access to a variety of nearby attractions and businesses, all while creating a relaxing, home-like environment.”
Located on a 3.81-acre parcel on Hollister between Robin Hill Road and South La Patera Lane, the hotel is in the heart of downtown Goleta and is easily reached via U.S. Route 101. R.D. Olson Construction plans to complete construction during the second half of 2017.
Residence Inn by Marriott Goleta is designed around a theme that pays tribute to the local area, in this case the influence of the Mission architecture and its Spanish and Native American culture inspirations. The mix of bold, graphic elements with the intricacies of old Spanish décor will create an authentic yet contemporary and comfortable experience.
The three-story, 80,000-square-foot hotel is designed with a room mix that includes 99 studio king beds, six studio queen beds, seven one-bedroom suites, and six two-bedroom suites, complete with kitchens and upscale bathrooms. The room mix caters well to weekday, extended-stay business guests as well as weekend leisure and family travelers.
Guestroom suites offer separate living, sleeping and working areas, and are equipped with high-end kitchen appliances including a refrigerator, stove, microwave and dishwasher. Rooms also include amenities designed to create a relaxing, home-like atmosphere, such as spa-inspired bathrooms and ergonomic furniture.
The new Residence Inn by Marriott Goleta will offer 1,300 square feet of meeting space with an adjacent outdoor patio, accommodating the needs of guests, as well as local businesses. Public area amenities include an outdoor pool and spa, landscaped patio with a fire pit, large fitness center with CrossFit style equipment, complimentary high-speed Internet access throughout the property, a business center equipped with the latest technology solutions, and guest laundry. The property also features a 24/7 Market, which provides easy access to grab-and-go snacks and other on-the-go necessities.
“We are excited about the opportunity to continue our involvement in enhancing Goleta and the surrounding Santa Barbara communities through the construction of this property,” said Bill Wilhelm, president of R.D. Olson Construction. “The Residence Inn by Marriott Goleta will provide the market with a much-needed extended stay option for guests looking to conduct business or experience the variety of attractions and amenities that the coastal community has to offer.”
Residence Inn by Marriott Goleta was designed by Westwood, California-based Gene Fong Associates. SANDdesign will perform interior architecture and design for the hotel.
Extended-Stay Property Offers Convenient Access to Area’s Growing High-Tech Industry and Plentiful Tourist Attractions
R.D. Olson Development in partnership with Joseph Martelli Real Estate Investments, Inc. broke ground on its latest hotel development, the 118-room Residence Inn by Marriott Goleta at 6350 Hollister Avenue in Goleta, California. Executives from R.D. Olson Development, Joseph Martelli Real Estate Investments, Inc., project general contractor R.D. Olson Construction, and Marriott International joined civic leaders including Goleta Mayor Pro Tempore Tony Vallejo at the ceremonial groundbreaking.
The project marks R.D Olson’s second ground up hotel development in the Santa Barbara region and its eighth hotel project started or completed in the past year. In 2012, R.D. Olson completed the 115-room Courtyard Santa Barbara Goleta, the first Marriott property in the Goleta market.
Residence Inn by Marriott Goleta is located in the heart of thriving Goleta and Silicon Beach South, an increasingly popular location for high-tech industries and entrepreneurs to launch or relocate their businesses. Major innovative corporations that currently call the area home include Deckers Brands, FLIR Systems, Citrix Systems, Inc., AppFolio, Yardi Systems, Inc. and Raytheon. The area’s economic climate also benefits from its proximity to major metropolitan areas such as Los Angeles, as well as Santa Barbara Airport and the University of California at Santa Barbara (UCSB), making the new hotel property an ideal location for extended-stay business travelers.
Leisure travelers will benefit from the property’s proximity to area tourist attractions, including the restaurants and boutiques of historic Old Town Goleta, the 35-acre Girsch Park located directly west of the property, the landmark Stearns Wharf and the Santa Barbara Museum of Art. The hotel also offers convenient access to the world-class golf courses at Sandpiper and Glen Annie, as well as Santa Barbara County’s more than 130 wineries and tasting rooms, and Butterfly, Goleta and Leadbetter beaches.
“As a result of continued growth and the large number of corporations that call the market home, there is an exceptional need for extended-stay product. We look forward to meeting this demand with our second Marriott brand hotel in the region,” said Bob Olson, founder and CEO of R.D. Olson Development. “The Residence Inn by Marriott Goleta will provide guests with convenient access to a variety of nearby attractions and businesses, all while creating a relaxing, home-like environment.”
Located on a 3.81-acre parcel on Hollister between Robin Hill Road and South La Patera Lane, the hotel is in the heart of downtown Goleta and is easily reached via U.S. Route 101. R.D. Olson Construction plans to complete construction during the second half of 2017.
Residence Inn by Marriott Goleta is designed around a theme that pays tribute to the local area, in this case the influence of the Mission architecture and its Spanish and Native American culture inspirations. The mix of bold, graphic elements with the intricacies of old Spanish décor will create an authentic yet contemporary and comfortable experience.
The three-story, 80,000-square-foot hotel is designed with a room mix that includes 99 studio king beds, six studio queen beds, seven one-bedroom suites, and six two-bedroom suites, complete with kitchens and upscale bathrooms. The room mix caters well to weekday, extended-stay business guests as well as weekend leisure and family travelers.
Guestroom suites offer separate living, sleeping and working areas, and are equipped with high-end kitchen appliances including a refrigerator, stove, microwave and dishwasher. Rooms also include amenities designed to create a relaxing, home-like atmosphere, such as spa-inspired bathrooms and ergonomic furniture.
The new Residence Inn by Marriott Goleta will offer 1,300 square feet of meeting space with an adjacent outdoor patio, accommodating the needs of guests, as well as local businesses. Public area amenities include an outdoor pool and spa, landscaped patio with a fire pit, large fitness center with CrossFit style equipment, complimentary high-speed Internet access throughout the property, a business center equipped with the latest technology solutions, and guest laundry. The property also features a 24/7 Market, which provides easy access to grab-and-go snacks and other on-the-go necessities.
“We are excited about the opportunity to continue our involvement in enhancing Goleta and the surrounding Santa Barbara communities through the construction of this property,” said Bill Wilhelm, president of R.D. Olson Construction. “The Residence Inn by Marriott Goleta will provide the market with a much-needed extended stay option for guests looking to conduct business or experience the variety of attractions and amenities that the coastal community has to offer.”
Residence Inn by Marriott Goleta was designed by Westwood, California-based Gene Fong Associates. SANDdesign will perform interior architecture and design for the hotel. R.D. Olson Construction Completes Paséa Hotel & Spa in Downtown Huntington Beach, CA
June 10, 2016
R.D. Olson Breaks Ground on $120 Million Full-Service Irvine Spectrum Marriott
February 23, 2016
 271-room Hotel Will Be First Full-Service Hotel Built in Irvine in Last Decade
271-room Hotel Will Be First Full-Service Hotel Built in Irvine in Last Decade
Irvine, Calif. – R.D. Olson broke ground today on its latest hotel development, the 271-room, full-service Irvine Spectrum Marriott at 7905 Gateway in Irvine, California. Executives from R.D. Olson Development, Irvine Company, Joseph Martelli Real Estate Investments, Inc., project general contractor R.D. Olson Construction, project architect WATG, and Marriott International joined civic leaders including Irvine Mayor Steven Choi at the ceremonial groundbreaking.
Located next to the Courtyard by Marriott Irvine Spectrum, which opened in 2014 and was developed by R.D. Olson in partnership with Joseph Martelli Real Estate Investments, Inc., Irvine Spectrum Marriott represents the first ground-up construction project in the nation featuring Marriott’s new Millennial-focused design elements. R.D. Olson Construction plans to complete construction in summer of 2017.
"We are proud to launch the first full-service hotel project in Irvine in more than a decade," said Bob Olson, founder and CEO of R.D. Olson Development. "With its rooftop lounge and bar, high-end amenities, and Marriott’s excellent service, Irvine Spectrum Marriott will provide a unique hotel experience that has not yet been offered in Irvine."
As is customary for all R.D. Olson Development hotels, Irvine Spectrum Marriott is designed around a theme that pays tribute to the local area, in this case the iconic Irvine Ranch. The interior design celebrates the rich history of the Irvine Ranch through design elements, as well as food and beverage selections. The hotel’s full-service restaurant will feature locally-sourced options for breakfast, lunch and dinner.
The 15-story, 206,332-square-foot hotel is designed with a room mix that includes 50 suites with full kitchens, 121 king beds, and 100 double queen bed configurations. The room mix caters equally well to weekday business guests and weekend leisure and group travelers. Guest rooms will offer views of Saddleback Mountain, Laguna Canyon or Spectrum Center.
Guest rooms include technology features at the forefront of hotel design, including WiFi, big screen TVs with full connectivity and the ability to stream Netflix and Hulu without charge, convenience plugs, iPhone/iPod docking stations and more.
The new Irvine Spectrum Marriott will offer a variety of event and pre-function spaces to accommodate the needs of guests, as well as local businesses. A large rooftop lounge, featuring a full-service bar, offers unobstructed views of the Irvine Spectrum. The hotel will also feature more than 13,000 square feet of meeting and pre-function space, including a large event lawn. Both the rooftop lounge and event lawn are well-suited for corporate events, parties and weddings.
R.D. Olson Development began developing hotels in 1997 and has been especially active over the past five years, including the development of the Renaissance Clubsport, a full-service hotel in Aliso Viejo, California. Additional recent completions at Marriott brand hotels include Courtyard by Marriott hotels in Irvine, Oceanside and Goleta, California, and Maui, Hawaii; Residence Inn by Marriott in San Juan Capistrano, California; and Residence Inn by Marriott and Fairfield Inn & Suites hotels in Tustin, California. In December 2015, R.D. Olson Development received Marriott International’s most prestigious award, the Partnership Circle Award, to recognize the organization’s support of Marriott hotel brands and dedication to embodying the spirit of the company’s philosophy of providing outstanding customer service.
In a co-development with Pacific Hospitality Group, R.D. Olson Development is scheduled to complete Paséa Hotel & Spa, a 250-room upscale boutique hotel in Huntington Beach, California, at the master-planned Pacific City project in 2016. In spring of 2016 R.D. Olson Development is scheduled to complete the 200-room Residence Inn by Marriott in Wailea, Maui, Hawaii, and the 144-room Residence Inn by Marriott in Old Town Pasadena, California.
R.D. Olson Development recently broke ground on the 204-room Residence Inn by Marriott Silicon Valley in San Carlos, California. R.D. Olson Development and R.D. Olson Construction are planning to break ground on several other hospitality projects throughout California and Hawaii in Q1 2016, including the 130-room Lido House Hotel resort in Newport Beach, California, and the 118-room Residence Inn by Marriott Santa Barbara/Goleta in Goleta, California.
In addition to R. D. Olson Construction’s work with R.D. Olson Development, the Irvine-based general contractor recently completed work on the full-service Bicycle Hotel & Casino in the heart Bell Gardens, California. The firm is currently under construction on additional regional hospitality projects including the 94-room Hampton Inn & Suites in Glendale, California; the 161-room Homewood Suites in Irvine, California; and the 174-room Country Inn & Suites by Carlson in Anaheim, California.
R.D. Olson Construction to build Chapman University’s Hilbert Museum of California Art
October 14, 2015
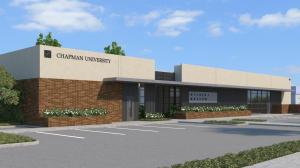 Orange, CA – R.D. Olson Construction is announcing the renovation of a 10,000 square-foot industrial building, transforming it into the Hilbert Museum of California Art in the historic city of Orange, California. The Irvine, California-based general contractor was selected by Chapman University to construct the new museum which will be located on N. Atchison Street in the heart of Old Towne Orange, adjacent to the University’s campus.
Orange, CA – R.D. Olson Construction is announcing the renovation of a 10,000 square-foot industrial building, transforming it into the Hilbert Museum of California Art in the historic city of Orange, California. The Irvine, California-based general contractor was selected by Chapman University to construct the new museum which will be located on N. Atchison Street in the heart of Old Towne Orange, adjacent to the University’s campus.
The Hilbert Museum will draw from more than 500 California scene paintings from the collection of Mark and Janet Hilbert. The artwork has been featured in several museums throughout California including the Santa Monica California Heritage Museum and the Irvine Museum. The updated space will also incorporate other artistic disciplines, with dance studios, classrooms and offices. The museum complements the cultural development occurring in Old Towne Orange, including the construction of Chapman University’s new Musco Center for the Arts.
“Chapman University looks forward to housing this incredible collection of art and showcasing the work of California artists,” said Kris Eric Olsen, vice president of campus planning and operations for Chapman University. “In selecting a partner in the construction and renovation of the Hilbert Museum of Art, we looked for a general contractor that could not only successfully complete the project, but also provide guidance throughout the process. R.D. Olson Construction has fulfilled both of those roles, and we’re enthusiastic about the partnership that we’ve developed.”
Located in close proximity to industrial, retail, residential and other Chapman University properties, the museum’s exterior will incorporate architectural influences from nearby buildings such as Chapman University’s recent historical adaptive reuse of the California Wire Company Building utilizing brick, exposed beams and corrugated metal. The interior will also have an industrial influence with the use of steel and exposed open ceilings. The existing utility yard will be repurposed to accommodate parking and an outdoor entry area.
“Due to its historic location, the Hilbert Museum of Art is subject to the City of Orange’s historic preservation standards. Our experience in working to align client and city priorities throughout the construction process, especially in relation to historic preservation codes, has enabled us to hit the ground running on this project,” said Bill Wilhelm, president of R.D. Olson Construction. “As a local business, we are excited to partner with Chapman University to bring additional cultural opportunities to the community.”
The Hilbert Museum of California Art is scheduled to open in spring of 2016.
R.D. Olson Construction Completes $38.5 Million Courtyard by Marriott Project in Anaheim, California
August 13, 2015
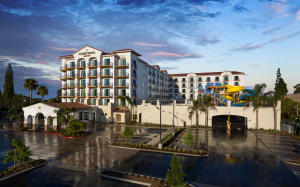 221-Room Hotel Provides Additional Capacity for Disneyland Resort during 60th Anniversary Celebrations
221-Room Hotel Provides Additional Capacity for Disneyland Resort during 60th Anniversary Celebrations
Anaheim, Calif. – August 13, 2015 – R.D. Olson Construction today completed construction on the six-story, 221-room Courtyard Anaheim Theme Park Entrance hotel in Anaheim, California, adding to the growing list of completed projects for the Irvine-based general contractor. The property will provide additional family-friendly capacity as the Disneyland theme park celebrates its 60th anniversary this year.
This project marks R.D. Olson Construction’s second Marriott brand hotel completion this summer. The general contractor recently completed the 170-room SpringHill Suites by Marriott hotel in Burbank, California.
“This project allowed us to utilize our experience across Marriott properties, such as the Courtyard by Marriott Irvine Spectrum and the SpringHill Suites by Marriott in Burbank, as well as our applicable work building hotels with innovative, family-focused features such as LEGOLAND® Hotel in Carlsbad,” said Bill Wilhelm, president for R.D. Olson Construction.
The Courtyard Anaheim Theme Park Entrance hotel is located at 1420 South Harbor Boulevard in Anaheim, and is within walking distance to the Disneyland theme park.
The Courtyard Anaheim Theme Park Entrance hotel showcases subtle Spanish architecture with family-friendly features such as bunk beds, spacious five-fixture bathrooms in each guest room, a 22,000-square-foot surfing themed water recreation park with slides, water cannons and tipping buckets, and 50,000 square feet of subterranean parking. The property also offers Alpine-inspired views of Disneyland’s Matterhorn ride, as well as a pool and spa, outside dining space, lounge, gift shop and meeting space.
The property includes Courtyard by Marriott’s latest high-tech, high-style Gen Next design features, including welcome pedestals that replace the traditional front desk, an interactive GoBoard™ to display news, weather, traffic, and destination information, and semi-enclosed Media Pods with individually controlled flat-panel TVs that offer a place to work, meet or relax.
R. D. Olson Construction is currently under construction on nearly 1,000 rooms in Southern California. Other regional hospitality projects include the 144-room Residence Inn by Marriott in Old Town Pasadena, California, the 94-room Hampton Inn & Suites in Glendale, California, the 161-room Homewood Suites in Irvine, California, the 174-room Country Inn & Suites by Carlson in Anaheim, California, the 100-room luxury Bicycle Casino Hotel in Bell Gardens, California, and the 250-room, beach-inspired Paséa Hotel & Spa in Huntington Beach, California, situated across from the famous Huntington Beach Pier.
R.D. Olson Construction Cracks the Top 400 List
June 16, 2015 – Electronic News Record
 Irvine, CA - Thanks to the hard work and dedication of all the R.D. Olson Construction team, we were able to get on the ENR (Engineering News-Record) Top 400 Contractors List in the United States. This award is a great measure of the success R.D. Olson has seen in the last few years and exemplifies the organization's continuous pursuit of excellence and top notch service to the hospitality, restaurant, multi-family, and entertainment sectors. We debut on the chart at #374 but with steadfast dedication, R.D. Olson hopes to continue to climb the charts in 2016.
Irvine, CA - Thanks to the hard work and dedication of all the R.D. Olson Construction team, we were able to get on the ENR (Engineering News-Record) Top 400 Contractors List in the United States. This award is a great measure of the success R.D. Olson has seen in the last few years and exemplifies the organization's continuous pursuit of excellence and top notch service to the hospitality, restaurant, multi-family, and entertainment sectors. We debut on the chart at #374 but with steadfast dedication, R.D. Olson hopes to continue to climb the charts in 2016.
You can view the complete list of contractors here.
R.D. Olson Construction Completes Oceanfront Event Venue on Catalina Island
March 9, 2015
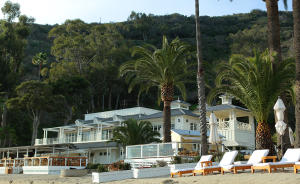 Avalon, CA - R.D. Olson Construction is announcing the completion of Catherine’s Terrace at Descanso Beach Club, a two-story, 12,683-square-foot oceanfront event venue in Avalon, California. The Irvine, California-based general contractor was selected by owner Santa Catalina Island Company, Catalina Island’s longest-running operator and resort-service provider, to construct the new venue at Catalina Island’s Descanso Beach. R.D. Olson broke ground on Catherine’s Terrace at Descanso Beach Club in November 2013.
Avalon, CA - R.D. Olson Construction is announcing the completion of Catherine’s Terrace at Descanso Beach Club, a two-story, 12,683-square-foot oceanfront event venue in Avalon, California. The Irvine, California-based general contractor was selected by owner Santa Catalina Island Company, Catalina Island’s longest-running operator and resort-service provider, to construct the new venue at Catalina Island’s Descanso Beach. R.D. Olson broke ground on Catherine’s Terrace at Descanso Beach Club in November 2013.
“This construction project is situated directly north of the iconic Catalina Island Casino, at the island’s famous Descanso Beach and will continue the Santa Catalina Island Company’s mission to build on Avalon’s incredible legacy,” said Bill Wilhelm, president of R.D. Olson Construction.
Catherine’s Terrace at Descanso Beach Club is built to accommodate corporate meetings, social events and weddings. Indoor seating within the clubhouse venue’s flexible ballroom space can be arranged for groups of 20 to 200 guests.
The clubhouse includes two private banquet facilities and a pre-function foyer, offering more than 7,000 square feet of indoor and outdoor function space. The ballroom is situated on the second floor and has bi-folding glass doors that open onto the 1,970-square-foot canopied terrace to accommodate cocktail receptions and allow guests to enjoy panoramic views of the ocean.
The clubhouse’s first level includes a 5,000-square-foot kitchen and service bar for guests at the Descanso Beach Club, and Descanso Fresh, a beachfront café serving coffee, baked goods, ice cream, smoothies and handmade pizza.
R.D. Olson Construction worked with the project’s design architect, Backen, Gillam & Kroeger, and architect of record, Melzer Deckert & Ruder Architects, to deliver a venue with a design that fits its Descanso Beach location and complements existing buildings along Avalon’s waterfront, including two additional R.D. Olson Construction projects: Avalon Grille and Pavilion Hotel. Design elements such as hickory wood flooring and a fossilized stone fireplace bring the structure’s ocean-inspired design into the interior of the space.
“The coordination of the shipment of equipment and materials, and the travel of our crews added some exciting complexities to this project,” said Wilhelm. “Our team did an excellent job of tapping experience from a multitude of prior projects to navigate constraints such as close proximity to the beach and the site’s tightly nestled location between the existing beachfront bar to the west and the steep hillside and roadways to the east and south. The adjacent Descanso Beach Club, boardwalk, exterior beach bar, and kayak rental booth also remained open throughout construction.”
R.D. Olson Construction Commences Construction on Glendale Hampton Inn
January 7, 2015
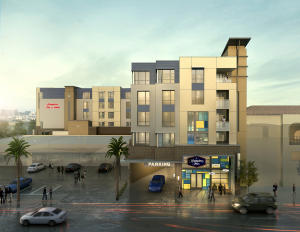 R.D. Olson Construction has begun construction on a five-story, 94-room Hampton Inn & Suites hotel on the corner of Colorado Street and Brand Boulevard in Glendale, California. The Irvine, California-based general contractor was selected by Vista Investments, LLC to construct the hotel, which is slated for a Spring 2016 completion. “The construction of the Hampton Inn & Suites will continue the growth of Glendale’s vibrant downtown area,” said Tommy Marcum, project executive at R.D. Olson Construction. “The project joins developments like the adjacent, mixed-use Americana at Brand in continuing to transform Glendale’s downtown into a dynamic, regional destination with an increasing draw.”
R.D. Olson Construction has begun construction on a five-story, 94-room Hampton Inn & Suites hotel on the corner of Colorado Street and Brand Boulevard in Glendale, California. The Irvine, California-based general contractor was selected by Vista Investments, LLC to construct the hotel, which is slated for a Spring 2016 completion. “The construction of the Hampton Inn & Suites will continue the growth of Glendale’s vibrant downtown area,” said Tommy Marcum, project executive at R.D. Olson Construction. “The project joins developments like the adjacent, mixed-use Americana at Brand in continuing to transform Glendale’s downtown into a dynamic, regional destination with an increasing draw.”
The Hampton Inn & Suites’ common amenities will include an elevated outdoor pool deck with mountain views, lounge seating with an outdoor fireplace, a fitness center and a lobby with an inviting entrance for guests and visitors along Colorado Street. The
57,327-square-foot hotel will have two levels of parking.
The hotel’s design elements feature brick, stucco, metal and glass, complementing the urban design of neighboring properties. Togawa Smith Martin will serve as the architectural firm for the project.
In addition to the Hampton Inn & Suites in Glendale, R.D. Olson Construction is currently under construction on eight Los Angeles-based projects including the
Residence Inn by Marriott at Los Angeles International Airport (LAX) in Los Angeles; Residence Inn by Marriott in Pasadena; SpringHill Suites by Marriott in Burbank; Strathmore multi-family project in Westwood; Califa Office Building in Van Nuys; Bicycle Casino Hotel in Bell Gardens; The Village at Calabasas in Calabasas; and the renovation of the W Hotel in Los Angeles.
R.D. Olson Construction Commences Residence Inn by Marriott in Pasadena, Calif.
September 29, 2014
144-Room Hotel is First Ground-Up Hotel Project in Old Town Pasadena in 15 Years
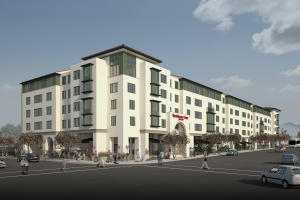 Pasadena, Calif. – R.D. Olson Construction has begun construction on a five-story, 144-room Residence Inn by Marriott extended stay hotel in Pasadena, California, the first hotel to be constructed in Old Town Pasadena in more than 15 years. The Irvine, California-based general contractor was selected by owner Fair Oaks Hotels, LLC to construct the $30.5 million 94,091 square-foot hotel which is slated for completion in fall 2015. R.D. Olson has been an active builder of hospitality properties over the past year, with more than six projects currently under construction in California.
Pasadena, Calif. – R.D. Olson Construction has begun construction on a five-story, 144-room Residence Inn by Marriott extended stay hotel in Pasadena, California, the first hotel to be constructed in Old Town Pasadena in more than 15 years. The Irvine, California-based general contractor was selected by owner Fair Oaks Hotels, LLC to construct the $30.5 million 94,091 square-foot hotel which is slated for completion in fall 2015. R.D. Olson has been an active builder of hospitality properties over the past year, with more than six projects currently under construction in California.
The hotel’s guest amenities will include more than 1,000 square-feet of meeting space, an on-site market, elevated deck with a pool and spa, breakfast area, fire pit, exercise room and fully equipped business center. Awbrey Cook Rogers McGill Architects will serve as the architectural firm for the project with interior design by Seattle-based Degen & Degen. Design elements are a playful rendition of the arts and crafts heritage of Old Town Pasadena, blending iconic period gestures with modern detailing. Marriott’s latest Gen 9 Design will showcase contemporary furnishings within a traditional setting, incorporating natural materials such as brick, stone, hand glazed tile and dark wood.
“This construction project sits at the gateway to Old Town Pasadena and will take the lead in bringing more available rooms to this destination city,” said Bill Wilhelm, president of R.D. Olson Construction. “It is exciting to contribute to an area like Old Town Pasadena that is so steeped in tradition.”
The hotel’s interior and exterior design will weave in subtle Mediterranean architecture and design through the use of parapet and tiled gable roofs, hipped-roof corner towers and plaster walls. Additionally, a variety of window openings are highlighted, including groupings of punched, multi-story windows which allow ample natural light into the building.
R. D. Olson most recently broke ground on the 250-room Paséa Hotel & Spa in Huntington Beach, Calif., and the 221-room Courtyard by Marriott in Anaheim, Calif., and is in the process of a significant hotel conversion near Los Angeles International Airport. The firm also completed the 210-room Courtyard by Marriott Irvine Spectrum in June. Earlier this year, R.D. Olson Construction was honored with the Icon Award from Marriott’s Design and Construction division for excellence in construction.
About R.D. Olson Construction
Founded by Bob Olson in 1979, R.D. Olson Construction is one of the top 50 general contracting firms in California. R.D. Olson Construction is a premier builder in the hospitality industry for several national hoteliers, including Marriott, Hilton, Hyatt, Ritz Carlton, and Starwood. R.D. Olson Construction is also experienced in multi-family housing, entertainment, retail, restaurant and corporate facility projects. www.rdolson.com
R.D. Olson Construction Completes 468-Unit Multi-family Project in Costa Mesa, Calif.
July 23, 2014
Costa Mesa, Calif. and Rancho Mission Viejo, Calif. – R.D. Olson Construction has completed an extensive renovation of 27 Seventy Five Apartments, a 468-unit garden style apartment community in Costa Mesa, Calif., owned by UDR, Inc. The property has been repositioned with contemporary upgrades and features to meet the needs of today’s apartment residents. The Irvine, Calif.-based general contractor renovated all apartment units and building exteriors at the project, upgraded infrastructure and amenities throughout, built a new 14,000-square-foot community building and reconstructed the three-acre lake that is the centerpiece of the community.
“This project’s combination 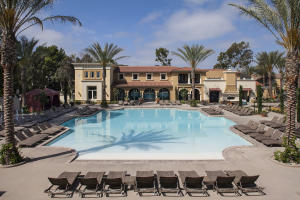 of construction and renovation elements, along with the need to complete the work while keeping the complex operational for residents, were challenges that the R.D. Olson team was able to tackle head on,” said Bill Wilhelm, president of R.D. Olson Construction. “The result is a modern, amenity-rich apartment community that will suit the needs of the next generation of residents.”
of construction and renovation elements, along with the need to complete the work while keeping the complex operational for residents, were challenges that the R.D. Olson team was able to tackle head on,” said Bill Wilhelm, president of R.D. Olson Construction. “The result is a modern, amenity-rich apartment community that will suit the needs of the next generation of residents.”
The updated apartments feature sleek open living spaces with contemporary lighting, modern kitchens, luxurious bathrooms and ample windows. Community amenities include upgraded eco-friendly landscaping, lighted sport courts, a pool, and outdoor lounges and grills. The newly-constructed community building features a rooftop lounge, game room, conference and business centers, fitness facilities, and a great room with a fireplace. The project was designed by Costa Mesa, Calif.-based Newman Garrison + Partners.
“The end-result of this project exceeded our expectations,” said Andrew Lavaux, senior construction manager for Peak West Development. “R.D. Olson was able to materialize the vision for 27 Seventy Five Apartments, all while maintaining the highest level of professionalism and attention to detail.”
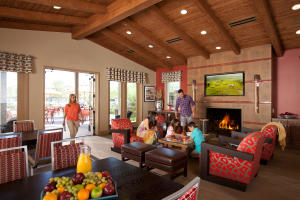 This project completion comes at a time of increased activity in lifestyle projects for R. D. Olson. These projects are designed to enhance guest and resident experiences by providing resort-caliber amenities. The firm has completed several upscale recreation buildings for the Rancho Mission Viejo Company, in the master-planned residential communities of Sendero and Gavilán in Rancho Mission Viejo, Calif., including four recreation buildings – Hacienda, Ranch House, Guest House and The Outpost.
This project completion comes at a time of increased activity in lifestyle projects for R. D. Olson. These projects are designed to enhance guest and resident experiences by providing resort-caliber amenities. The firm has completed several upscale recreation buildings for the Rancho Mission Viejo Company, in the master-planned residential communities of Sendero and Gavilán in Rancho Mission Viejo, Calif., including four recreation buildings – Hacienda, Ranch House, Guest House and The Outpost.
The 11,000-square-foot Hacienda caters to senior adults and includes a luxurious great room with bar, yoga studio and fitness center, outdoor cabanas and bocce courts. Ranch House is a 5,400-square-foot clubhouse that features an exercise room, pool, spa and water play area for kids. The 5,800-square-foot Guest House includes a community room and full catering kitchen for residents. The Outpost, a 2,200-square-foot clubhouse, features a pool and spa, complete with a bar, outdoor cabanas and bocce courts, as well as a barbeque and hammock area.
R.D. Olson is growing its construction presence across several real estate sectors, including multi-unit and healthcare properties, in addition to the firm’s acclaimed construction activity in hospitality projects. The firm was recently recognized by Marriott International with the hotelier’s Icon Award for excellence in architecture and construction.
R.D. Olson Construction Appoints Bill Wilhelm as President
May 21, 2014
 Irvine, Calif. – R.D. Olson Construction announces the appointment of Bill Wilhelm as president. In his new role, Wilhelm will be responsible for overseeing the company’s growing hotel construction business and continuing expansion in healthcare and multi-unit projects.
Irvine, Calif. – R.D. Olson Construction announces the appointment of Bill Wilhelm as president. In his new role, Wilhelm will be responsible for overseeing the company’s growing hotel construction business and continuing expansion in healthcare and multi-unit projects.
“Bill’s proven leadership contributions to the company over the past 20 years have helped solidify our firm’s position in the building industry,” said Bob Olson, founder and chief executive officer of R.D. Olson Construction. “His knowledge in the technical details of building complicated projects and his managerial acumen make him the ideal person to lead this company as we embark on new growth opportunities.”
Wilhelm previously served as executive vice president, and has been a partner in the company for the past ten years. He has a 35-year background in construction and senior management, and as president will be responsible for day-to-day revenue and profitability, project deliverability and overall company strategic direction.
Olson retains his role as chief executive officer and remains active in shaping and implementing the company’s vision.
“Our culture is what drives the company,” said Wilhelm. “I’ve been immersed in the R.D. Olson Construction culture and surrounded by R.D. Olson people who are committed to a high standard of excellence. Being afforded the opportunity to build on the foundation of our company is both exciting and rewarding,” added Wilhelm.
R.D. Olson Construction is a 35-year-old general contracting company that has put into place more than $2 billion in construction projects. The firm most recently broke ground on the 221-room Courtyard by Marriott in Anaheim, Calif. and is scheduled to break ground later this month on the Bicycle Casino Hotel & Gaming facility in Bell Gardens, Calif. Additionally, R.D. Olson is under construction on the Glenbrook Skilled Nursing Facility in Carlsbad, Calif. and additional phases of the Westin Desert Willow Timeshare located in Palm Desert, Calif.
Wilhelm’s appointment comes at a time of increased activity for R.D. Olson, which is projecting a sharp increase in revenue for the next fiscal year backed by momentum in the hospitality sector and the company’s emerging presence in the construction of multi-unit projects and healthcare properties.
R.D. Olson Construction Launches $34 Million Courtyard by Marriott Project in Anaheim, Calif.
May 12, 2014
Anaheim, Calif. – R.D. Olson Construction is commencing construction on the six-story, 221-room Courtyard by Marriott hotel in Anaheim, Calif., within walking distance of the Disneyland theme park. The Irvine, Calif.-based general contractor was selected by owner Northwest Hotel Corporation to construct the $34 million hotel, which is slated for June 2015 completion. R.D. Olson has been an active builder of hospitality properties over the past three years, completing more than 1,000 hotel rooms in California and Hawaii during this time.
 The Courtyard by Marriott Anaheim features design elements that will appeal to the leisure sector that predominates hotel demand in the area. The hotel will showcase family-friendly features such as bunk beds and spacious bathrooms in each guest room, and offer Alpine-inspired views of Disneyland’s Matterhorn ride. Guest amenities include a 20,000- square-foot water and recreation park with slides, water cannons and tipping buckets, as well as a pool and spa, outside dining space, lounge, gift shop and meeting space.
The Courtyard by Marriott Anaheim features design elements that will appeal to the leisure sector that predominates hotel demand in the area. The hotel will showcase family-friendly features such as bunk beds and spacious bathrooms in each guest room, and offer Alpine-inspired views of Disneyland’s Matterhorn ride. Guest amenities include a 20,000- square-foot water and recreation park with slides, water cannons and tipping buckets, as well as a pool and spa, outside dining space, lounge, gift shop and meeting space.
“We are able to take our experience incorporating Marriott’s newest Gen Next design in the Courtyard by Marriott Irvine Spectrum, as well as our experience across multiple Marriott brands, and build on those concepts to integrate additional family-friendly features into this hotel,” said Joseph G. Cervantes, senior executive vice president of operations for R.D. Olson Construction.
The hotel’s interior and exterior design will weave in subtle Spanish architecture through the use of a Santa Barbara plaster-style stucco finish and clay tile Mansard roofs. The property will include Courtyard by Marriott’s latest high-tech, high-style Gen Next design features, including welcome pedestals that replace the traditional front desk, an interactive GoBoard™ to display news, weather, traffic, and destination information, and semi-enclosed Media Pods with individually controlled flat-panel TVs that offer a place to work, meet or relax.
R. D. Olson most recently broke ground on the 170-room SpringHill Suites by Marriott in Downtown Burbank, Calif., and is in the process of a significant hotel conversion near Los Angeles International Airport. The firm is also nearing completion on the 210-room Courtyard by Marriott Irvine Spectrum. Earlier this year, R.D. Olson Construction was honored with the ENR Best Projects Award of Merit for the LEGOLAND® Hotel project.
R.D. Olson Construction Charity Golf Tournament Tees Off To Beat Cancer
April 14, 2014
Irvine, Calif. – R.D. Olson Construction hosts its fifth annual charity golf tournament on Monday, April 21, with all proceeds benefiting the Pediatric Cancer Research Foundation (PCRF), an Irvine, Calif.-based organization that funds research to help cure childhood cancers.
 “This golf tournament is an excellent opportunity for us to play a role in helping PCRF to fund cutting-edge research for pediatric cancer,” said Tim Cromwell, tournament chairman and board member of PCRF and executive vice president of R.D. Olson Construction. “We are honored to continue our support of PCRF and their mission.”
“This golf tournament is an excellent opportunity for us to play a role in helping PCRF to fund cutting-edge research for pediatric cancer,” said Tim Cromwell, tournament chairman and board member of PCRF and executive vice president of R.D. Olson Construction. “We are honored to continue our support of PCRF and their mission.”
PCRF is committed to improving the care, quality of life and survival rate of children with malignant diseases. Since its inception in 1982, PCRF has raised more than $30 million to fund research for the treatment of these diseases.
The R.D. Olson Construction Charity Golf Tournament will be held at Marbella Country Club in San Juan Capistrano, Calif. The tournament features a catered lunch prior to a 12:00 p.m. shotgun start, and is followed by a networking reception for the real estate, design and construction industries, as well as a silent auction focused on raising significant funds for the foundation. Major sponsors for the event include A.J. Kirkwood and Associates, Marriott International, CBRE, Moss Adams and Republic Windows.
For more information, please contact Tim Cromwell at tcromwell@rdolson.com, or 949-474-2001.
R.D. Olson Construction to Reposition 12-Story LAX Office Building
February 27, 2014
Irvine, Calif. and Los Angeles – R.D. Olson Construction is commencing construction on a $44.5 million hotel project, the Residence Inn by Marriott at Los Angeles International Airport (LAX) in Los Angeles, Calif. The Irvine, Calif.-based general contractor was chosen by new owners, SVI LAX, LLC, to convert the 12-story office building to a 231-room, extended stay hotel.
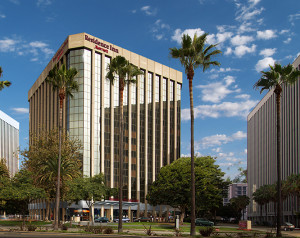 The new hotel will feature the Residence Inn by Marriott’s latest Generation 9 design, with guest amenities that include a pool, spa, fire pit, sports court, exercise room, business center and meeting space. The hotel entrance will include a backlit, free-flowing sphere porte cochère to welcome guests and solidify the building’s new identity. Located at the gateway to LAX on West Century Blvd., the new Residence Inn will also feature 3,000 square feet of retail and restaurant space.
The new hotel will feature the Residence Inn by Marriott’s latest Generation 9 design, with guest amenities that include a pool, spa, fire pit, sports court, exercise room, business center and meeting space. The hotel entrance will include a backlit, free-flowing sphere porte cochère to welcome guests and solidify the building’s new identity. Located at the gateway to LAX on West Century Blvd., the new Residence Inn will also feature 3,000 square feet of retail and restaurant space.
“Complex construction projects like this office-to-hotel conversion give R.D. Olson the opportunity to put our diverse construction experience and hotel industry expertise to great use,” said Bill Wilhelm, executive vice president of R.D. Olson Construction.
The Residence Inn by Marriott at LAX is slated for completion in January 2015.
Additional R.D. Olson work near LAX includes a renovation project for Hazen’s Real Estate Group to refresh the Sheraton Gateway Los Angeles Hotel. Plans call for the renovation of 804 guest room suites, lobby and dining areas, and will require R.D. Olson to work around various functions while the hotel remains open.
R.D. Olson has constructed over 1,000 hotel rooms in the Southern California market over the past three years. The firm most recently broke ground on the 170-room SpringHill Suites by Marriott in Downtown Burbank, Calif. R.D. Olson is also currently collaborating with Marriott International on a 210-room Courtyard by Marriott in the heart of the Irvine Spectrum Center.